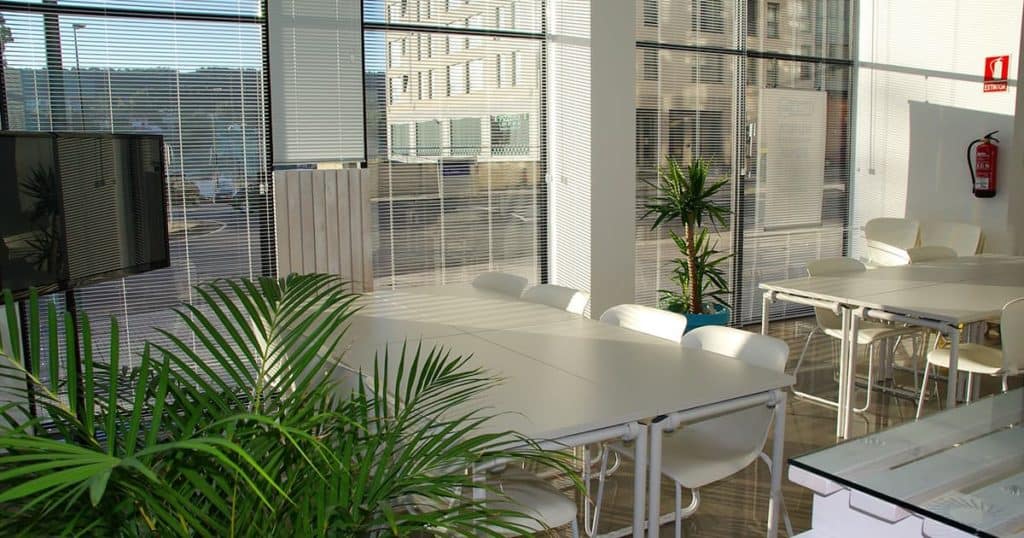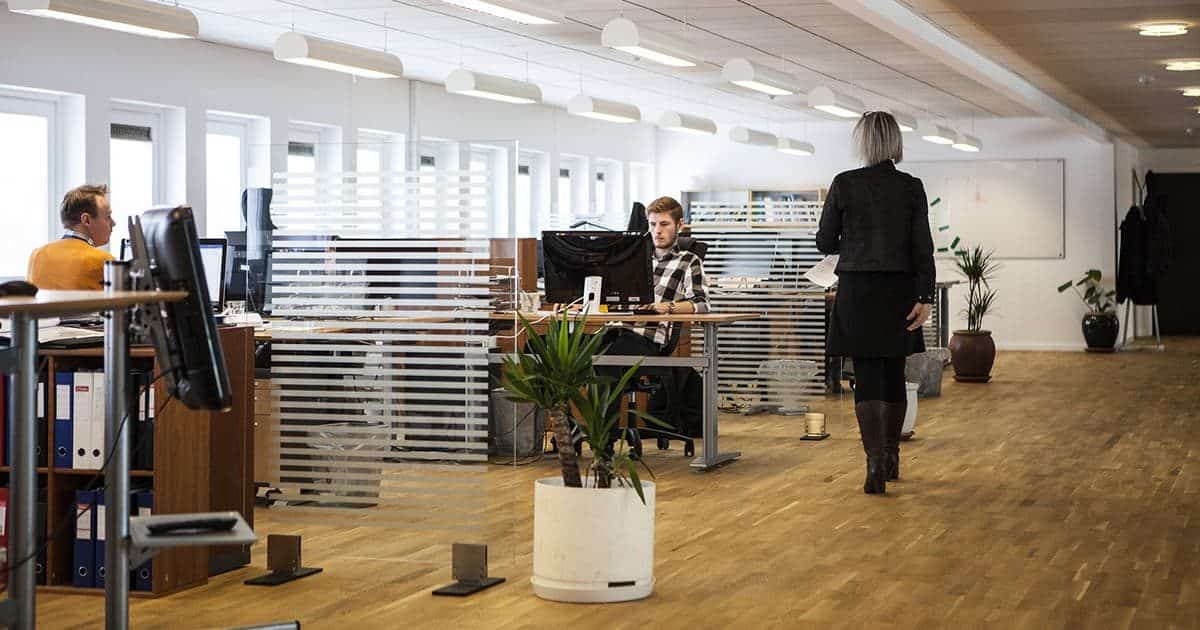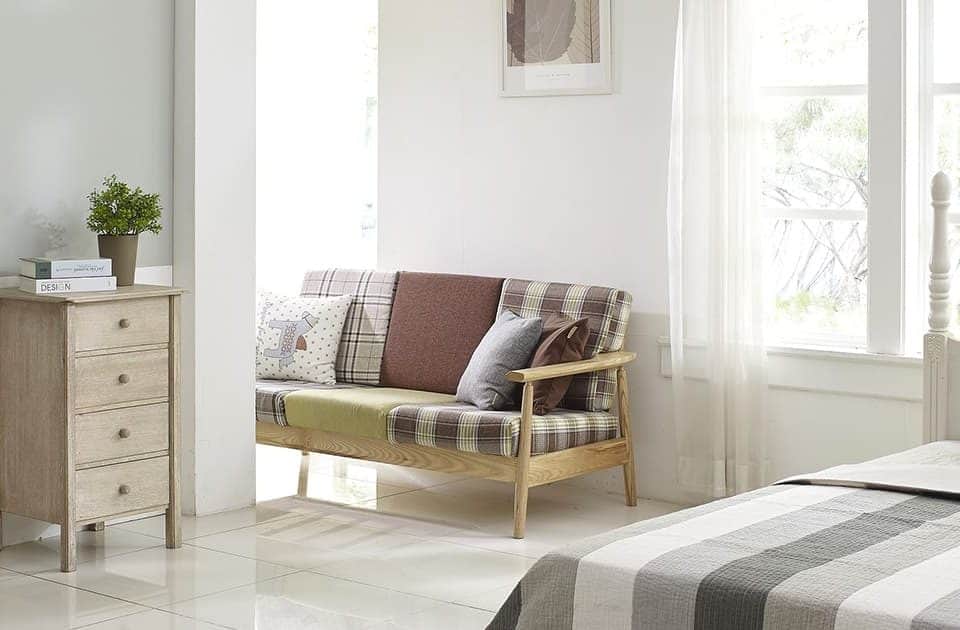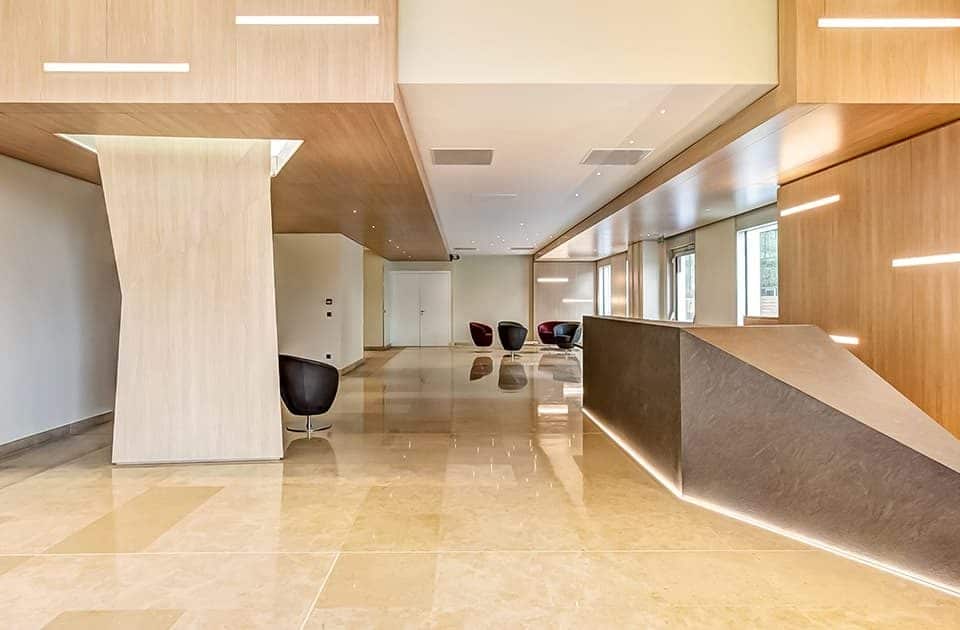Seven Things to Consider When Planning an Office Layout

Modern vs Contemporary Design: The Key Differences
4th June 2019
6 Outstanding Kitchen Flooring Ideas
24th June 2019Whether you’re redesigning an existing office space or moving to a new location, getting your office layout right can have significant benefits for your business and your employees. A well laid out and welcoming reception area, for example, creates a good first impression with clients, while break out spaces encourage collaboration, leading to improved performance.
What, though, is good office design? Here we look at seven things to consider when planning your office layout to make sure get the most out of the space
1. Space
If you’re modifying the layout of an existing office, you’ll already have a fixed amount of space to work with. If you’re moving offices, you’ll have the opportunity of choosing a new location with the right amount of space to meet your needs. Either way, look to make the most of the space you have.
Think about how much you need for each employee. As well as a place to work, this should include meeting rooms or break out areas, a kitchen, and a place to eat that isn’t their desk. Staff should be able to move around easily and safely (how will they get out if there’s a fire, for example).
Decide, too, whether you want an open plan office, one with defined offices or a hybrid layout, which includes a combination of open plan and defined offices. There are pros and cons to open plan office space, such as privacy, and we touch on some of these later.
2. Function
Many companies choose a hybrid layout of defined offices and open plan spaces based on business functions, and this is something you’ll need to consider when thinking about your office design. Certain teams may be more productive working in an open area that makes it easier for them to collaborate while others will benefit from the ability to close a door or keep their information confidential (HR, for example, or finance).
3. Light

When you’re thinking about where to place staff and whether they’ll need offices or an open plan layout, you need to think about levels of natural light, which has been shown to improve performance in employees. Try to avoid placing staff in rooms without windows or in areas where they will need to keep the lights on all day.
4. Sound Levels
One of the main complaints people have about open-plan offices is the noise level. It’s a legitimate concern and one you need to consider. Ask yourself if your employees will feel and perform better if they aren’t distracted by whatever is happening on the other side of the office.
Think about how your clients will react too if they try to call your office and can hear conversations going on in the background. The obvious answer to reducing sound levels might seem to be putting in separate offices. However, you could also make use of sound traps such as acoustic panels or vinyl flooring to reduce background noise.
5. Privacy
Along with noise levels, privacy is another major concern when it comes to open plan offices, especially given current data protection legislation. To address privacy issues, you might want to include privacy screens. Think, about where you place computer screens, so your staff don’t feel like there is someone looking over their shoulder all the time, and where they can keep their personal belongings stored securely (this might mean getting lockable cabinets or storage lockers).
6. IT Connectivity

Whatever office layout you choose, you’ll need to think about how your employees connect to your networks. Where will you place power cords and sockets? What about WiFi (if you use it) – will staff have a good enough signal to use it?
7. Design
Beyond your office layout, you need to think about office design. A lot of companies find that, over the years, they build up a collection of different furniture, not all of which matches. If you have clients or customers visit your offices, you might want to think about whether these should be changed out for newer furniture. If you do decide to do this, it’s worth retaining the services of an interior design company to help you get the look just right.
Making Plans
Finally, and possibly most importantly, remember to plan your new office layout on paper before making any changes. This way, you’ll be able to see what works and what doesn’t; making changes on paper will be much less costly than making them after the redesign.




