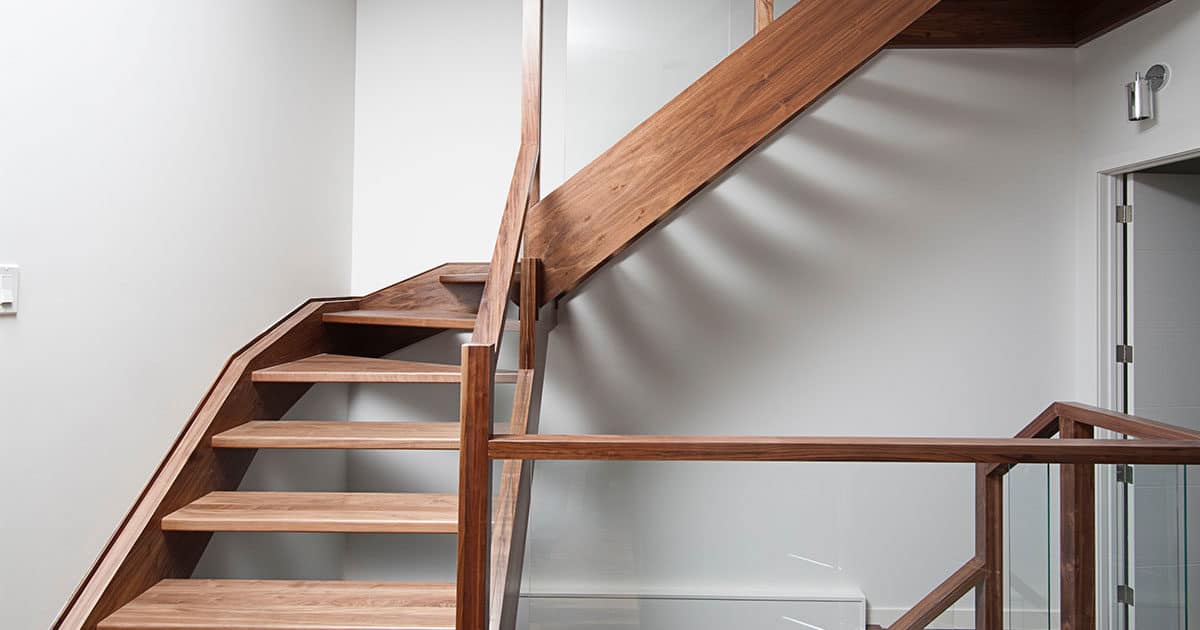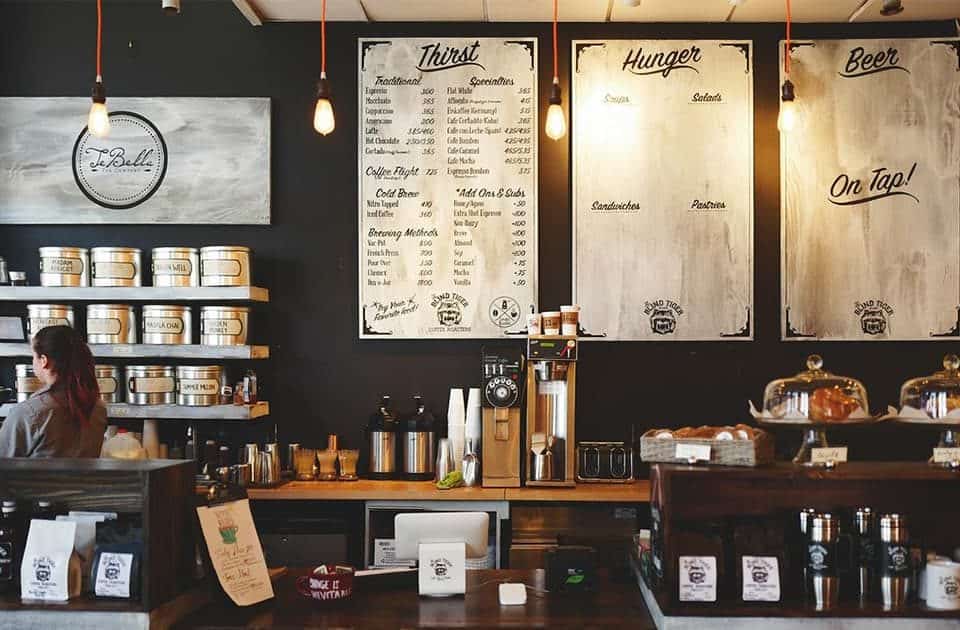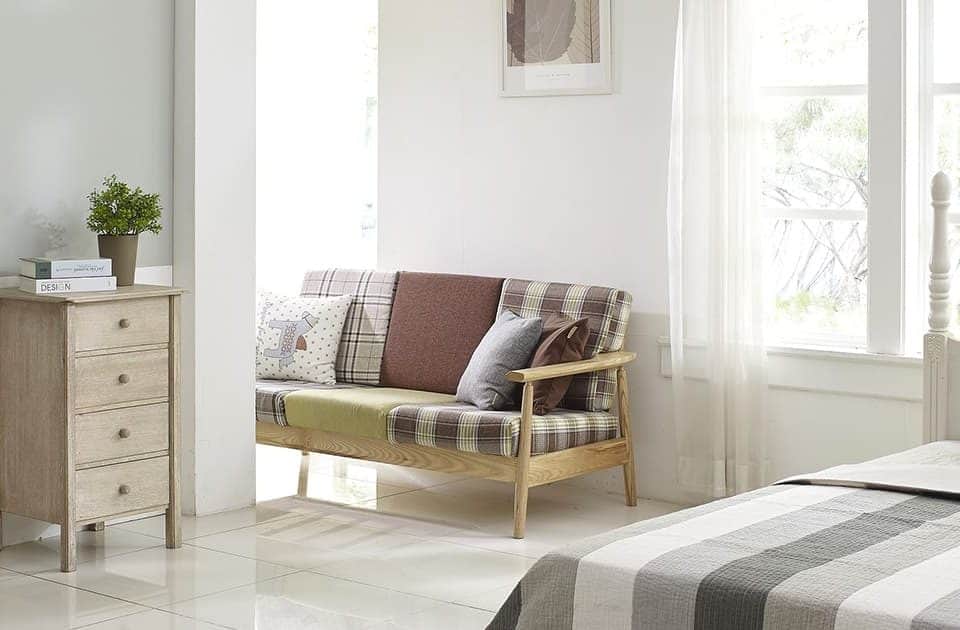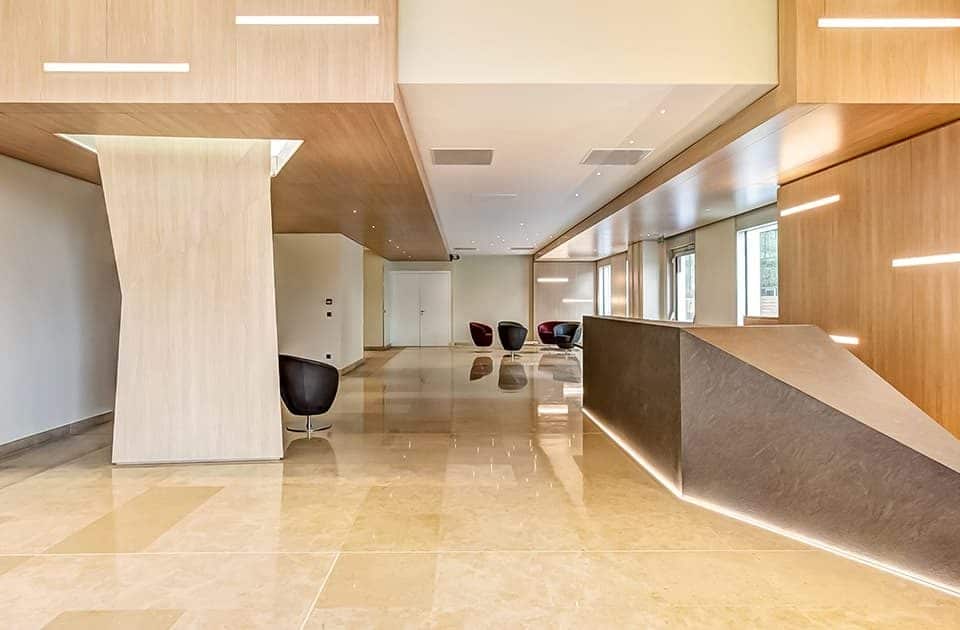Staircase Design Guide

10 Design Ideas to Make a Small Living Room Seem Bigger
4th May 2019
Seven Interior Design Mistakes to Avoid
24th May 2019For many properties, the staircase is situated at the heart of the home. Not only a practical component for getting around your space, but also an important design feature that can really have a significant impact on the overall look and feel.
Whether you have an open plan room or a dedicated hallway for your stairs, your staircase design needs to compliment and blend effortlessly into your interior décor.
What Type Of Staircase Should I Choose?
Staircases are becoming increasingly intricate and innovative as new designs and materials are being introduced all the time. Previously, stairs were limited in terms of design, but today there is a range of different options to choose from when it comes to stairs.
Before you begin designing your new staircase, you should decide the type of stairs you want for your home. Some popular staircase types are:
Straight Staircase
A straight staircase is a common option for the majority of homes, as they are simple and easy to design and build in almost any property. That is not to say that a straight staircase will be a mundane and boring option for your home. There are still plenty of ways of designing straight stairs in an interesting and stylish manner.
Spiral Staircase
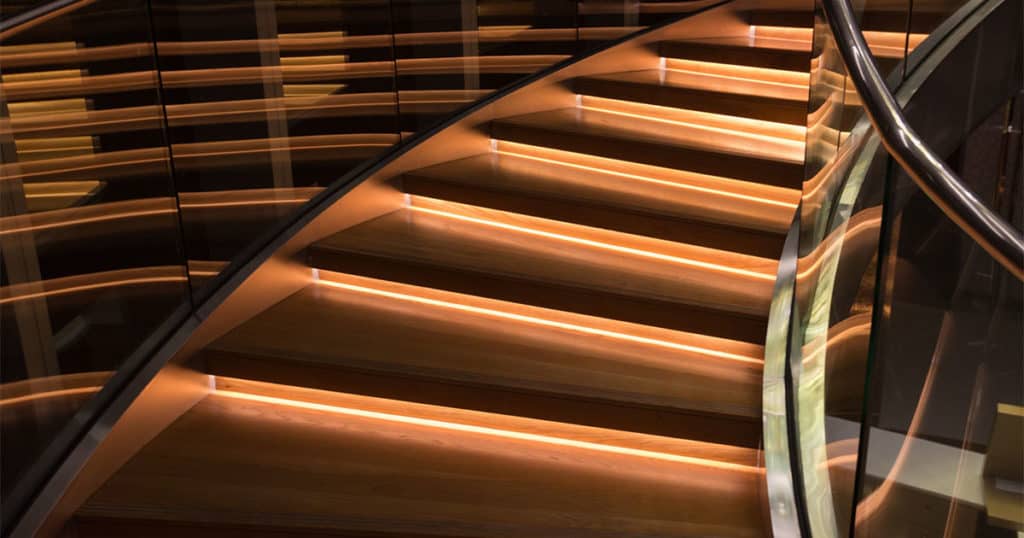
If you have a small space, then spiral stairs are a great option for leaving yourself as much living space as possible. In most cases, the stairs wind around a central pole with a handrail on the other side, although it is possible to design spiral stairs without this central pole.
There are plenty of design options for spiral staircases, and they can make for a great feature in an open plan room. They can often be more challenging to navigate and use than straight stairs, so it is vital that you are sure this design won’t cause problems for you or your family in your day to day lives.
Floating Staircase
Floating stairs have become increasingly popular and offer a modern look and feel for your home. They reduce the aesthetic visual presence of a large structure in the centre of your home and are created from only the staircase treads. This gives the illusion of the steps floating with little support, and the structural support for each tread will be hidden within the wall.
Alternate Staircase
In very small spaces, such as for loft conversions, alternate staircases are a good option for reducing space. They are made with just one tread for each foot, making the entire staircase more compact. This does make them fairly difficult to navigate and might not be suitable for every home because of this.
How Do I Design A Staircase?
You might have a good idea of the type of stairs you want for your home but knowing where to start with designing them can be a difficult task. There are hundreds of styles and materials to choose from, as well as building and safety regulations to be considered. A well-designed staircase will combine safety, style and practicality, and this should be remembered throughout the design process.
Our interior design experts have shared their top tips and advice on how to plan for your perfect staircase:
Consider Your Staircase Size
One of the most important initial things to consider is the size of your new staircase. You should start by measuring the total rise of your space, which is the space between the finished floor on the ground to the finished floor on the level above. From here you can calculate how many risers your stairs will need, with the standard riser between being around 200mm.
Once you have worked out the number of risers, you can then use this to calculate the number of treads required. For most stairs, you will need one less tread than the number of risers.
Think About Your Staircase Location
Most designers will position the base of a staircase close by to the front door. It is best to try and ensure that you do not need to cross through another room to reach the stairs from the front door. This is not only for convenience but also for safety as your staircase is a fire escape route for your home.
Pick Staircase Materials Carefully
There is so much choice when it comes to choosing a material for your new staircase, but it is essential to get this right as your staircase will be in your home for many years to come. Wood, such as timber, is a fantastic material for stairs as it is versatile, durable and timeless.
Glass and acrylic are becoming increasingly popular for modern staircases and are great for allowing light to flow freely around your home. Metal staircases were once limited to warehouses and industrial locations, but it is now commonly used for spiral staircases and other staircase design options.
Before you decide which is right for you, make sure to check out some examples of each type and see if they’ll work in your space.

