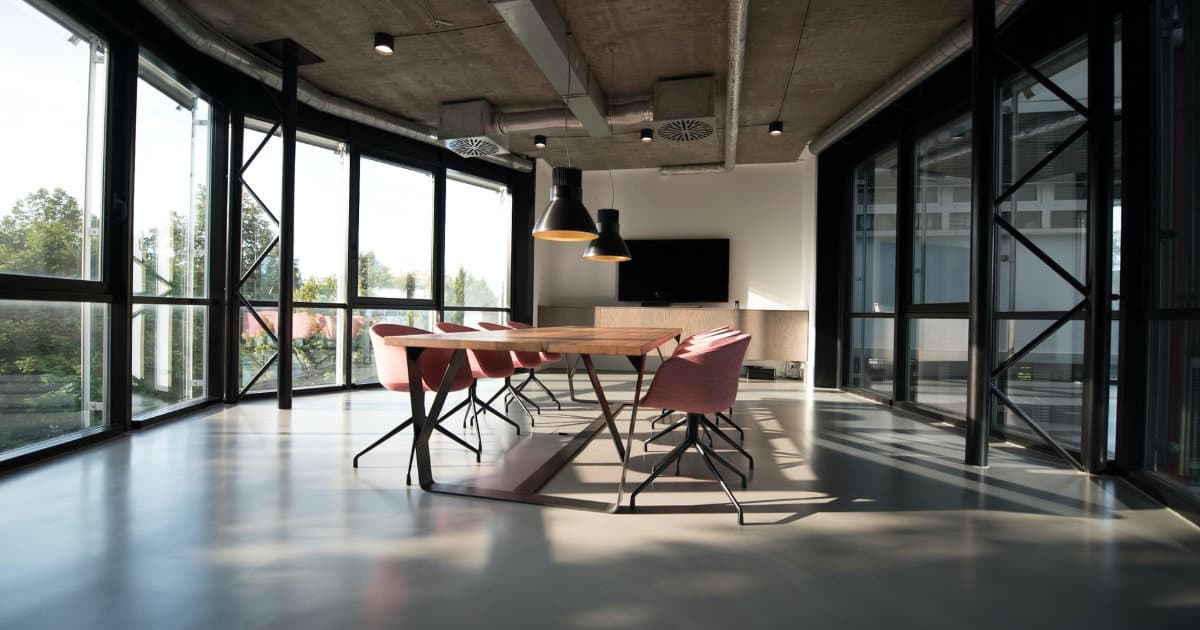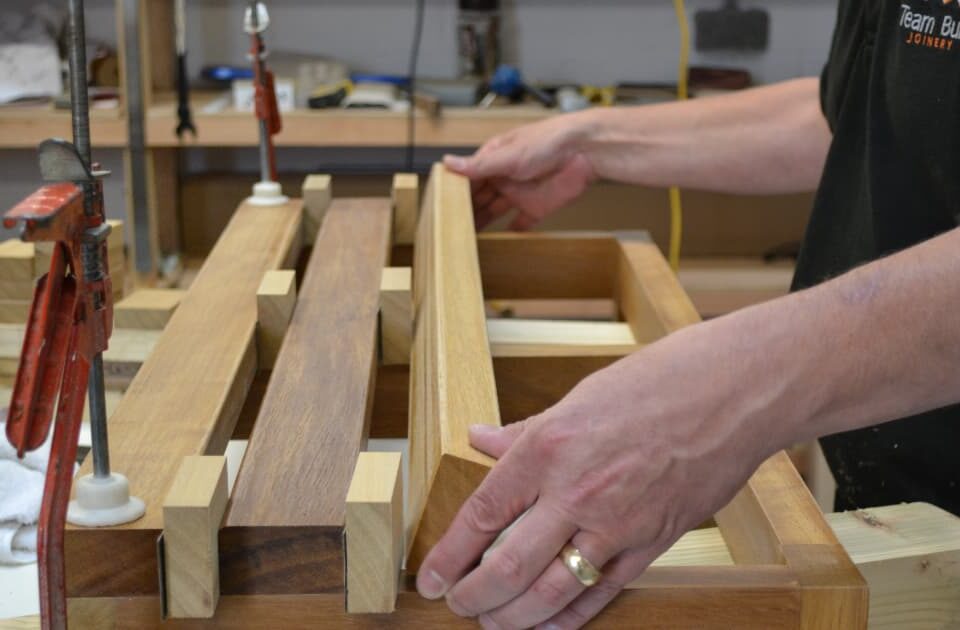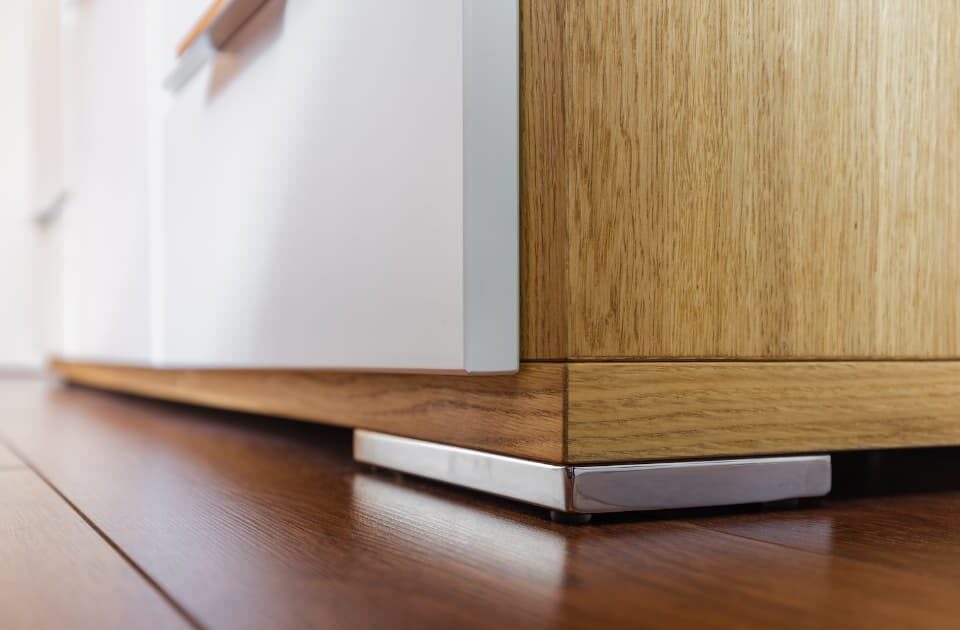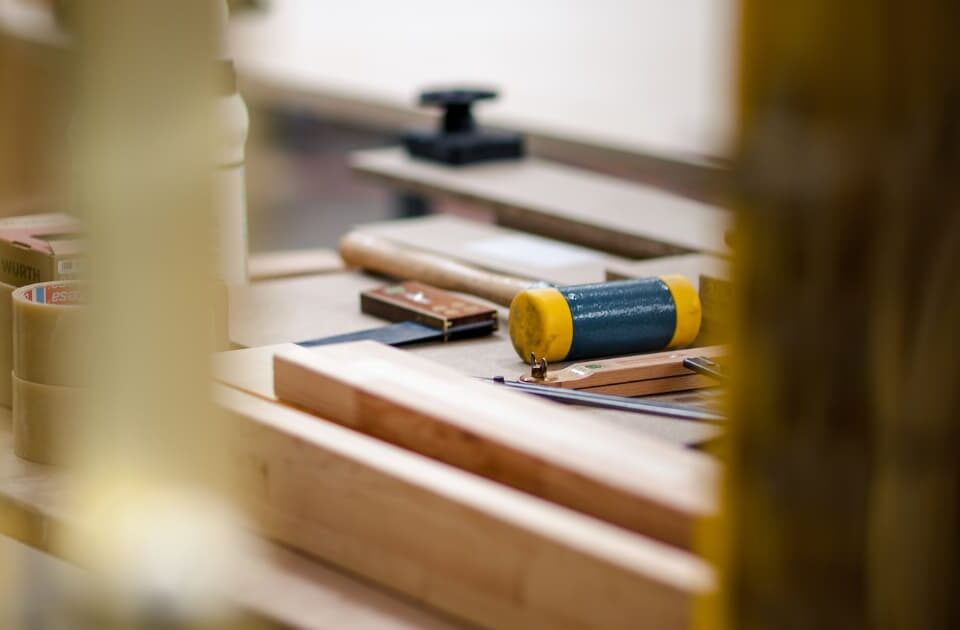Different Types of Commercial Interior Design

Shop Fitting Basics: How to Fit Out a Shop
9th February 2022
Office Interiors: How to Reduce Noise Levels
9th March 2022From shops to offices, cinemas, theatres, eateries, and vast public spaces, the amount of time and thought that goes into designing different commercial spaces is amazing – not only in the build but in the interior design as well.
In this blog post, we take a look at the world of commercial interior design and how to bring different spaces to life through the power of aesthetic presentation and construction.
What is commercial interior design?
Commercial interior design refers to the way that public and commercial spaces are dressed and fit for purpose. They differ from residential properties in the way that they use space and create specific environments, and the way that they satisfy the functionality requirements of the user.
So, what kind of commercial interior design projects are there and how do they approach the process of design?
Interior design in shops and shopping malls
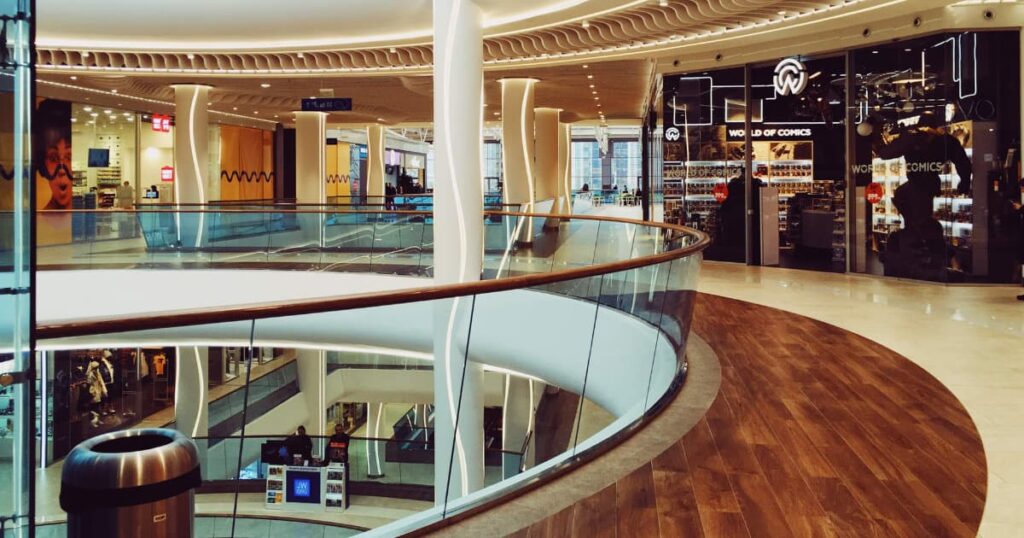
From the storefront to the journey through your shop or shopping mall, retail environments are designed to entice and inspire potential customers into walking through the door and staying long enough to make a purchase. Interestingly, a retail store or shopping mall is often designed around the ideal journey of the customer, from their first turn upon entering the space through to the accessibility of fitting rooms and checkout points.
The idea behind a retail space is to make the customer journey easy and to make them feel at home and surrounded by luxurious products that will add value to their lives. All this at the same time as communicating the company’s branding and brand vision. For more details about the basics of shop fitting, check out this earlier blog post.
Renovating a school or educational institute
An educational space needs to inspire, encourage productivity, and suit all manner of different requirements and needs. While it may feel like every school has the same bland corridors and layouts, the idea is to ensure that learning environments are comfortable and support learning in the most functional and accessible ways possible.
As well as the colour palette and basic layout, interior design in an educational space encompasses the furniture and the details which bring the school ethos to life.
Improving an office or workspace
Flexibility is becoming increasingly important in the workspace, with office interior designers moving towards more versatile and open plan environments with hot desks rather than structured desks and static placement.
One of the most crucial things to understand about office interior design is that each business and brand has its own unique requirements, and so the interior detailing will vary across different offices based on the priorities of each individual work team.
For example, while one office embraces open plan space, another may have a call for quiet working areas and closed meeting rooms. Detail can be added in the form of branding colours, imagery, and even office plants.
Breathing life into an industrial space
Think warehouses, factories, and all the other manufacturing and large-scale buildings which support the growth of industry. These spaces may not seem closely linked to interior design in a decorative sense, but the way the space is furnished and built is very much linked to the functional use of both floor and wall space – considering the fittings and furnishings which are required to support operations.
As is the case across every other commercial space, usability and accessibility are key to interior design in an industrial space – making sure that those who need to use the space are having all their needs catered to and met.
Furnishing a medical environment
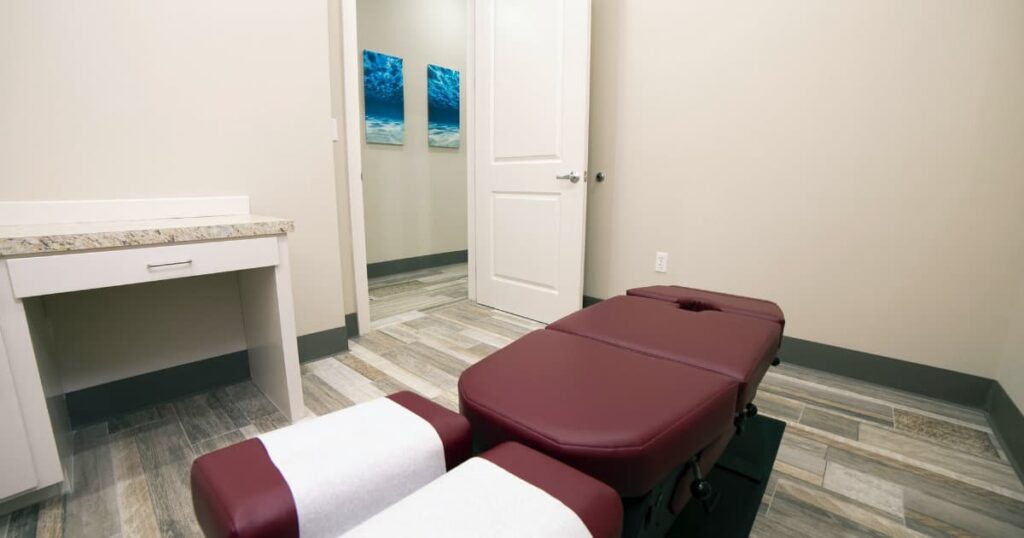
Medical professionals use interior spaces in all manner of different ways, with each medical facility needing to cater to the varied uses of communal and private rooms. Interior design in a medical environment must focus on the way that each individual space is going to be used, ensuring that professionals have access to what they need when they need it, and that patients are completely safe at all times.
In Summary
Commercial interior design is all about recognising the way that a space is going to be used, and then designing the fittings and furnishings around that use – all while making sure the space is accessible, safe, and appealing to the end user. It must, in short, cater to both comfort and convenience.
For more insight into commercial interior design, and to find out how we could help you transform the look and feel of your commercial space, get in touch with our team today.

