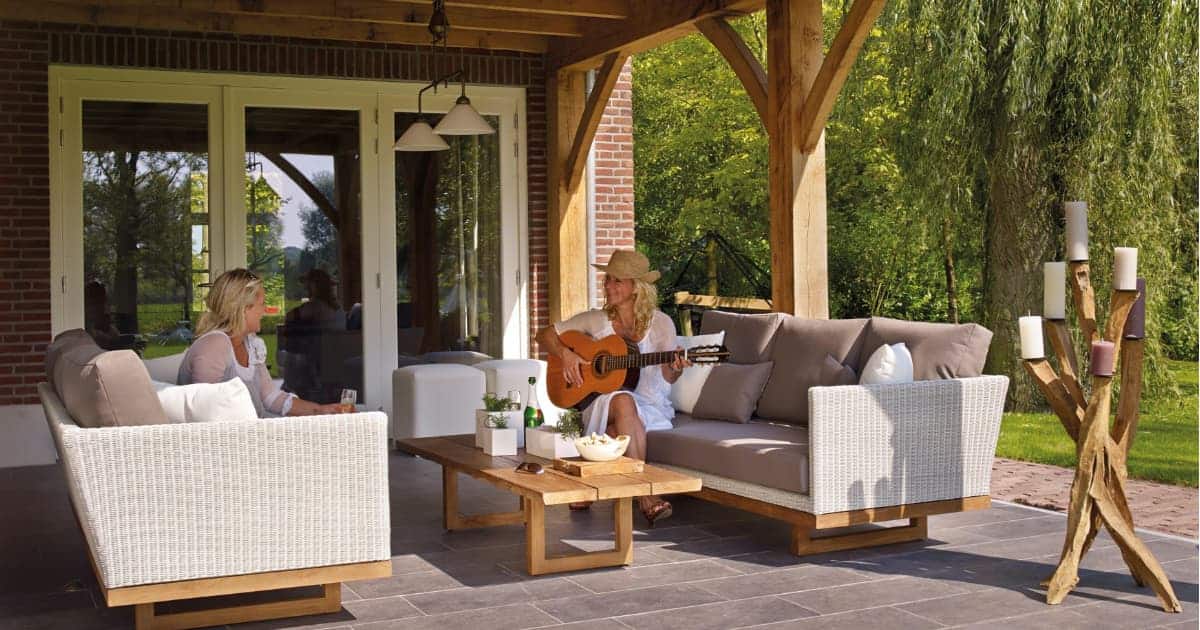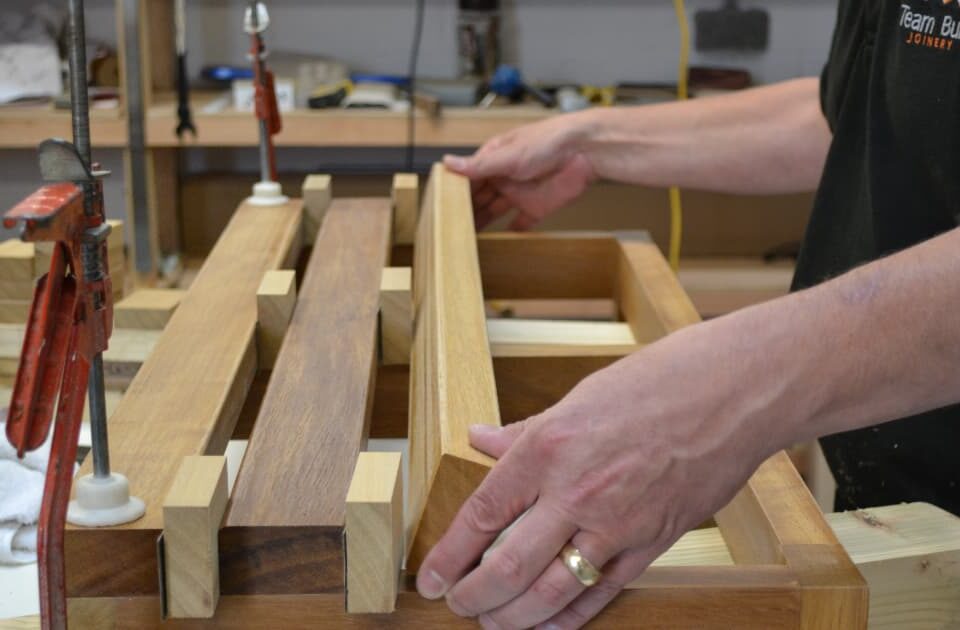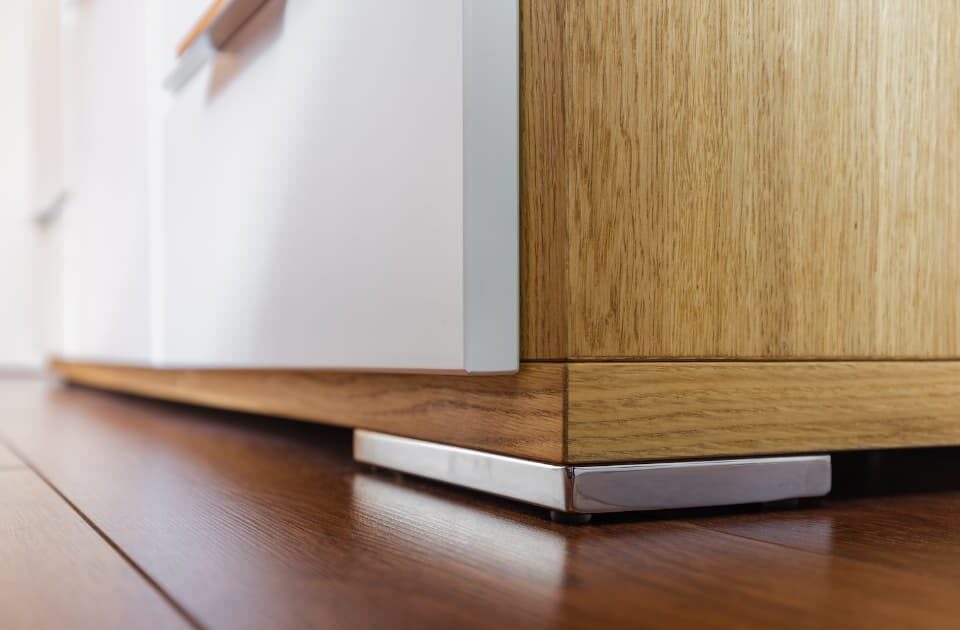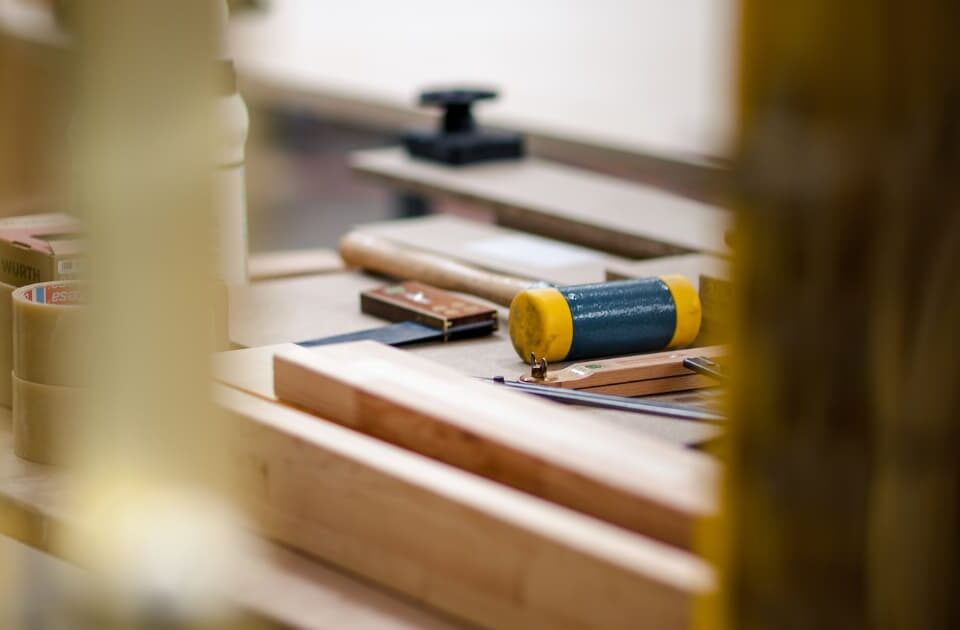Oak Frame Extension Guide

How to Choose the Best Kitchen Sink for Your Home
23rd April 2021
What Is Actually Meant by ‘Bespoke Furniture’?
14th May 2021Thinking about adding an extension to your house? Using an oak frame can add character to your home whilst also ensuring your extension area remains warm and dry. In this guide, we’ll talk you through the benefits of using an oak frame as well as other factors regarding oak frame extensions.
Benefits of an oak frame extension
One of the main selling points of an oak frame is that it’s an incredibly adaptable material, and it can be used in a variety of designs. Ranging from oak frame conservatories to barn-type structures, oak frames are flexible in their use.
Using an oak frame extension also means that your design can be more flexible. For example, you can create unique architectural features such a glazed gable ends and vaulted ceilings more easily.
Another draw of oak frame extensions is that they can be quick to build when compared to other construction materials. Oak frame structures can also be mostly prefabricated off-site, which saves time when installing the extension.
Is planning permission required?
Any kind of extension will usually require planning permission regardless of the material used, and an oak extension is no exception, so you’ll need to comply with planning rules. However, for work that falls under Permitted Development, it may not be necessary to get planning permission.
In order to be certain, it’s always best to speak with the planning authority and find out whether you will need official permission or not. The planning authority should be able to inform you of any potential conditions and restrictions regarding extensions, even if you don’t need direct planning permission.
Designing an oak frame extension – key considerations
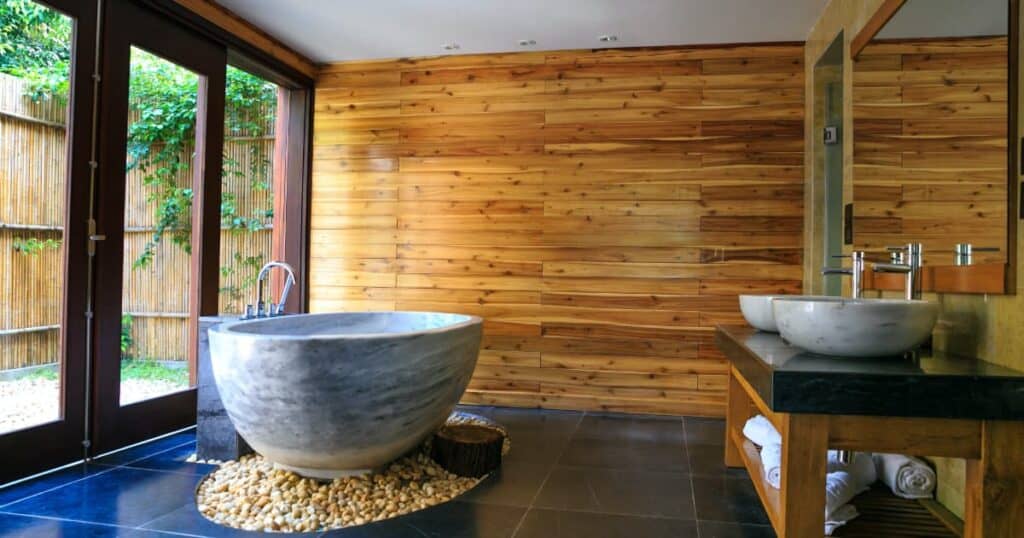
Whilst planning your oak frame extension, there are some important design-related factors you’ll need to consider. It can be worth getting in contact with a specialist company ahead of your original design, as they will be able to inform you of whether the design is plausible or not and make you aware of any challenges or limitations that may stand in your way. This can also save you time later down the line, as you won’t need to rework your design if experts have given you the assurance that your plan is feasible.
You’ll need to ensure that an oak frame extension will work with your current housing structure, both in terms of design and materials. One way of ensuring your oak frame extension blends in with the rest of your home is to include some oak furniture or fittings. For example, an oak porch can help to match the look of your extension and furniture such as oak tables and cabinets will likely add to the aesthetic.
The other aspect you’ll have to consider is the price. As oak is considered to be a premium material for construction, it tends to be slightly pricier when compared to other materials. There are many factors that can impact how much an oak frame extension might cost, such as the amount of wood you will need as well as the type of fixtures you are wanting. Bespoke oak designs may also cost extra, so this is something else to consider when trying to establish a budget. On average, a full extension project using oak frames may cost around £2,500 per square metre.
Oak frame extensions are a popular choice for many people due to their flexibility, the aesthetic they provide and the relative ease of installation. It is worth researching exactly what you want before getting into your extension project and hopefully, this guide has given you some food for thought.

