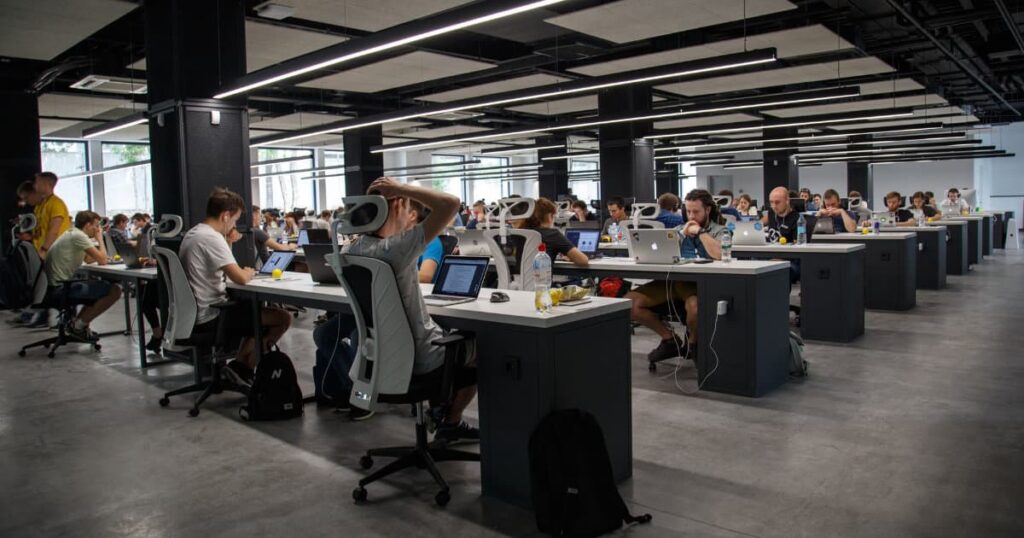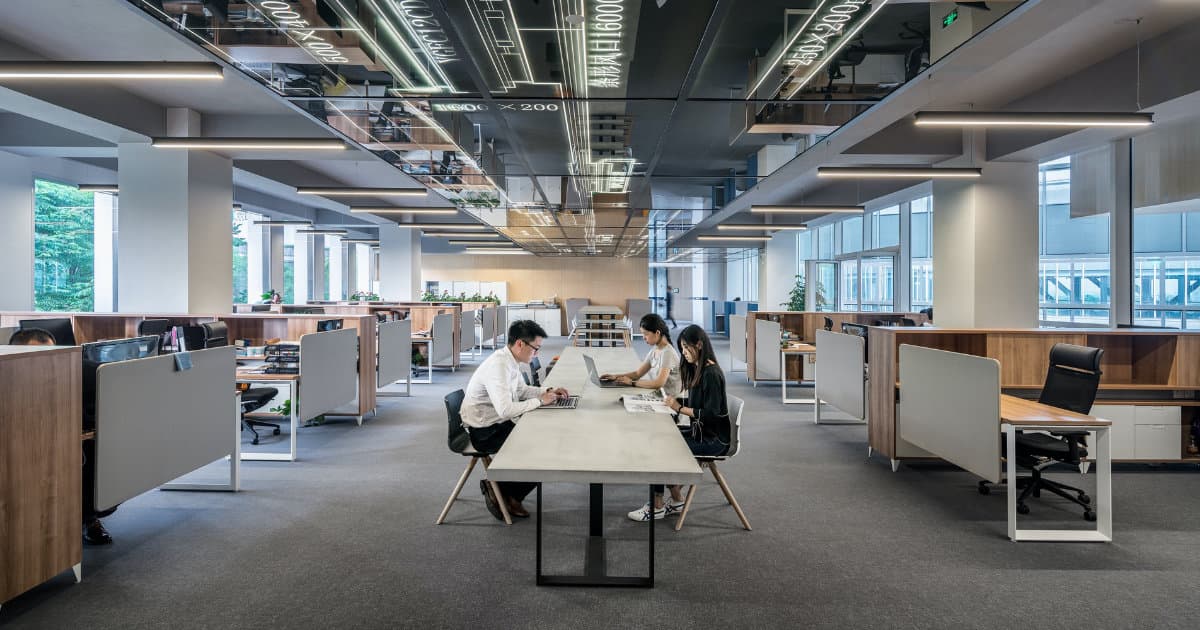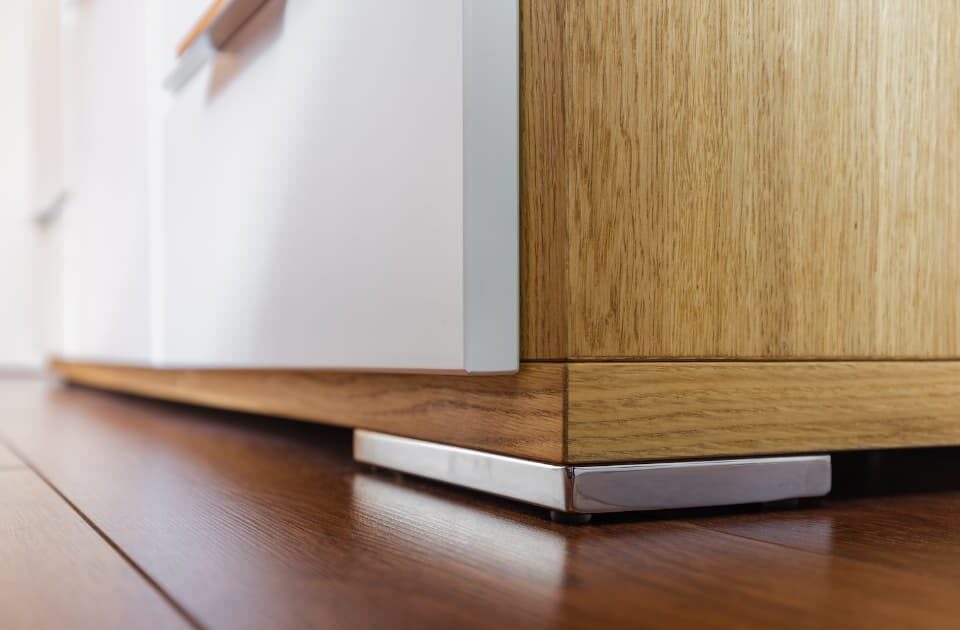Pros and Cons of an Open Plan Office

Office Interiors: How to Reduce Noise Levels
9th March 2022
Office Refurbishment Checklist
12th April 2022When you picture an office, what springs to mind? Is yours the kind of business where every employee has their own working space and a door which can be closed, or does your business thrive on an open, communal space with closed off rooms for meetings and conference calls?
With more and more offices embracing the concept of open plan workspaces, in this article we explore the pros and cons of this type of office design – so that you can make an informed decisions that really benefits both your business and employees.
Open plan office basics
First thing’s first, having an open plan office doesn’t mean that every employee is constantly exposed to their colleagues. An open plan office can and should still have sectioned and closed off spaces for private meetings and conference calls, as well as closed breakout spaces for lunch times and more informal discussions. What separates an open plan office from a more closed off, traditional office, is that the majority of colleagues have consistent and easy access to each other, and benefit from a lighter and more relaxed atmosphere for the majority of the workday.
Without further ado, let’s explore the benefits of open plan offices and the challenges that you will need to consider.
Pros of an open plan office

The number one pro of an open plan office is that it enables and nurtures better communication across small teams and the company as a whole. Business are, now more than ever, connected in the way they reach out to and communicate with their target customer and/or audience, with marketing intrinsically linked with customer service, online and web development, advertising, and the management team. Because of this, anything that allows for better overall communication is great – with open plan offices removing the physical barriers which keep teams segregated.
Another benefit of an open plan office is that it suits hybrid working well, generally allowing for a greater number of hot desks which can be used by whoever is in the office on any given day. If your business works with freelancers or consultants, or simply gives employees lots of working flexibility, an open plan office will always feel more busier and more alive.
And then we have the fact that open plan offices are more cost effective – cheaper to run, easier to heat, and much cheaper to fit out in terms of building large desks and working areas rather than lots of little, smaller offices and workspaces.
On the whole, an open plan office is a versatile and flexible solution which looks welcoming and open and enables a productive level of communication between teams and colleagues. It enables better communication and allows for a more open, creative space in which employees can discuss and share ideas.
But open plan offices are not without their challenges.
Cons of an open plan office

One of the main challenges of an open plan office is related to noise levels – with employees who prefer a quiet working environment often finding that open plan offices are difficult to navigate in terms of concentration.
From the lack of privacy to the consistent buzz of an open plan workplace, the enabling of consistent communication makes an open plan setting challenging for some workers – and this can isolate them or create increased stress.
Finally, when you put all your employees into one open plan space rather than across smaller offices, germs and illnesses are spread more quickly – something that businesses and workers alike are all too aware of in the post-pandemic world. Aside from establishing and encouraging good hygiene practices, this is something which will always be a consideration linked to open plan office working.
With both the pros and cons laid out, is an open plan office the right solution for you?
Office interior design services
Team Build Joinery and Interiors are here to help – giving businesses support in working out how their employees work together and what the demand is for open plan vs. closed off and more private workspaces. For more information on our office interior design services and how we can help your business find the perfect balance to meet all your requirements, get in touch today.




