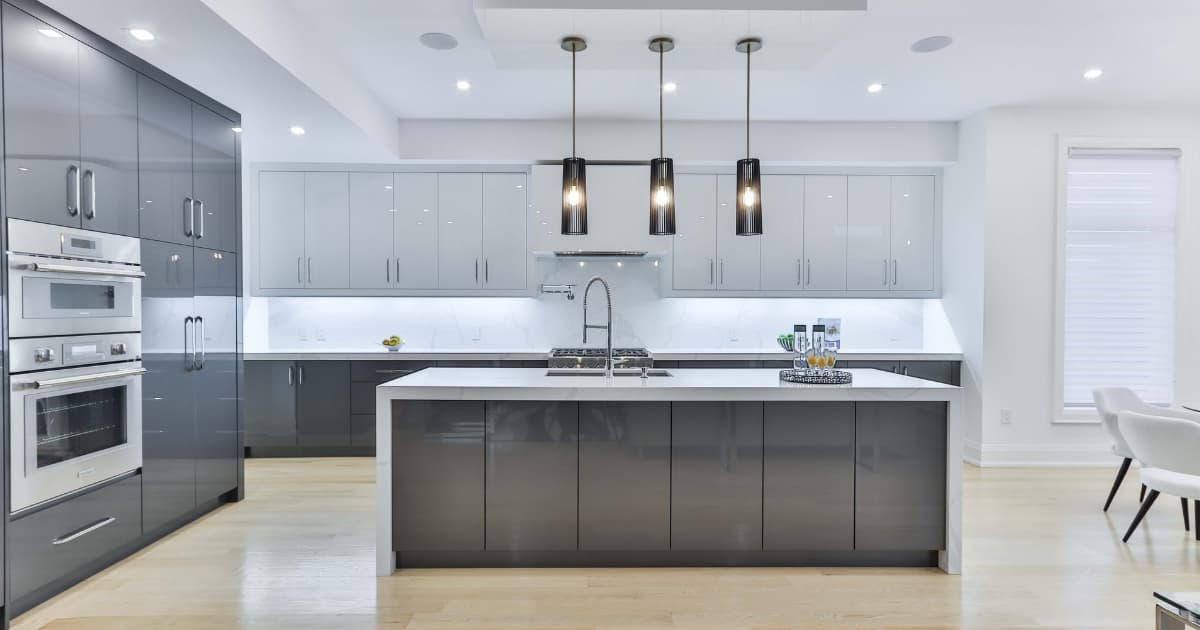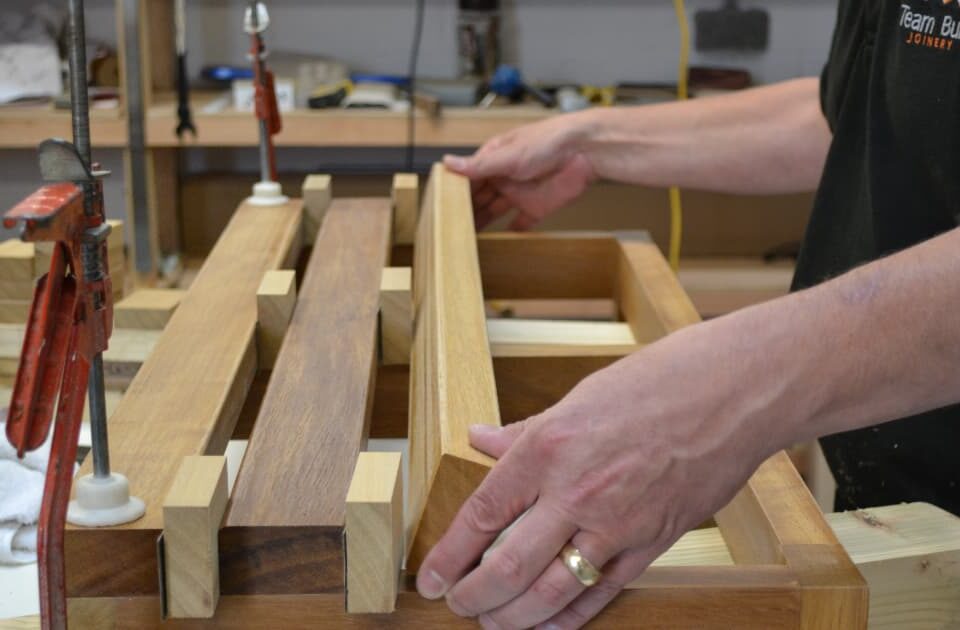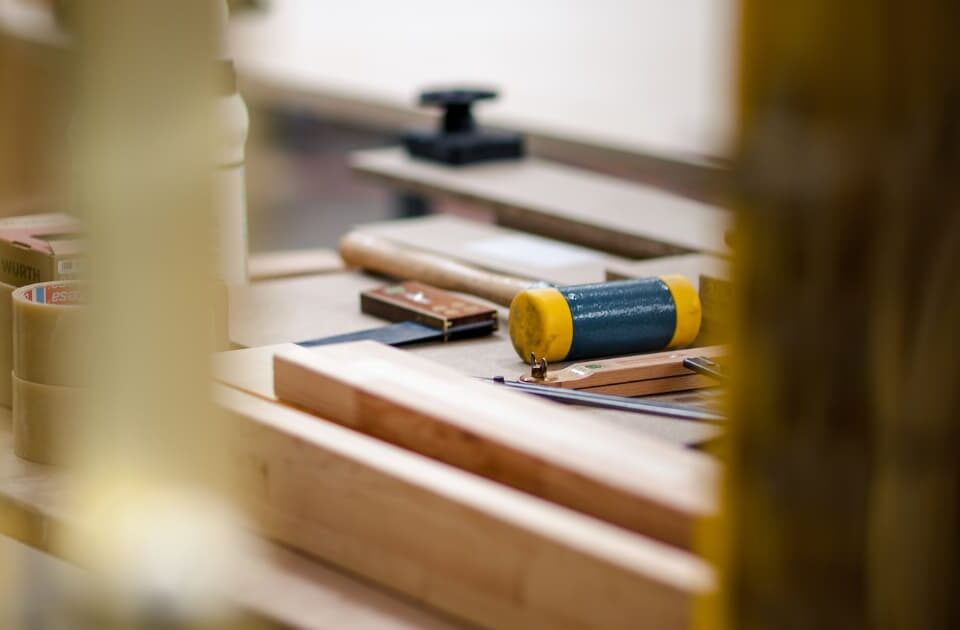How to Add Space and Increase Property Value with a Kitchen Extension

How to Lay Solid Wood Flooring
14th June 2021
Home Improvement Trends 2021
30th June 2021A new kitchen is often a sought-after home improvement for many households and extending it can be an ideal solution if you are lacking ground floor space. Have a read through this guide to discover the benefits of extending your kitchen and how you can approach the project.
Benefits of an extended kitchen area
A large, open-plan kitchen is an area most people would like to have in their homes, which is because of all the extra space it gives you. One of the main benefits of an extended kitchen area is that you’ll have more room for meal prep, more storage space and potentially room for a dining area depending on how you choose to design the kitchen.
An extended kitchen area will also likely provide you with more natural lighting. Most people who get work done on their kitchen area tend to go for single story extensions at the rear of the house. This gives you the option to have large glass windows or doors around your extension which can brighten up the feel of your kitchen.
Another benefit of an extended kitchen area is the additional value it adds to your property. As mentioned, houses with large open plan kitchens are highly sought-after, so extensions are often a way of increasing the overall value of your home.
Make initial design plans
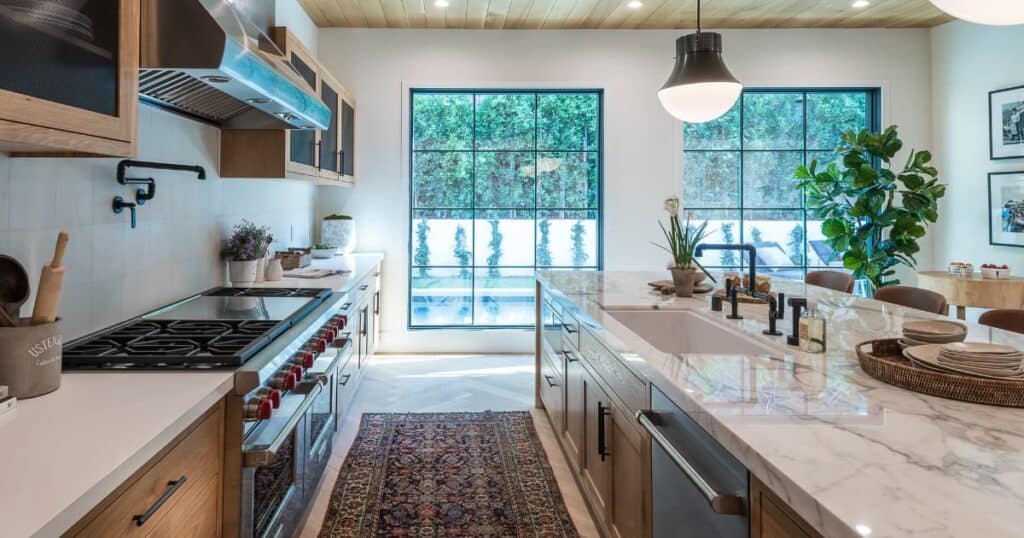
The initial kitchen design plans will need to be one of the earliest decisions you need to take, as you’ll likely need to liaise with electricians, plumbers, and other tradesmen when it comes to starting physical work on the project.
Once you’ve got an initial idea for the style of extension you want, you’ll need to hire an architect or designer to assist you in deciding whether your project is feasible for the budget you have set. You can either leave most of the work up to the professionals or try and design the layout yourself, however, remember they are professionals and it’s wise to follow their advice. Depending on how much work you are wanting to have done, the design stage may take some back and forth before you settle on a design plan you are happy with.
Get up to date with building regulations and planning permission
Before you begin work on a kitchen extension, you’ll want to ensure you are up to date with building regulations and establish whether or not you’ll need planning permission.
Under certain circumstances, your kitchen extension will be covered under permitted development (PD) rights, and you won’t be required to apply for planning consent. The current criteria for a single storey extension being covered by PD involves the following:
- A maximum height of four metres
- If it is a side extension, this must be single-storey and no more than half the width of the original property
- Not to extend more than 6m from the back of an attached house
- Not to extend more than 8m from the back of a detached house
Providing your extension plans don’t exceed these criteria, you should be covered by PD. Regardless of planning permission, you’ll need to ensure you get Building Regulations approval for your design and construction plans. To receive approval, your kitchen extension will need to meet a set of technical standards including the following:
- Fire protection – there must be a safe passage from your home to an external area
- Structural integrity (most extensions require foundational work)
- Protection against falls and unsafe walls
- Energy performance
- Electric and gas safety
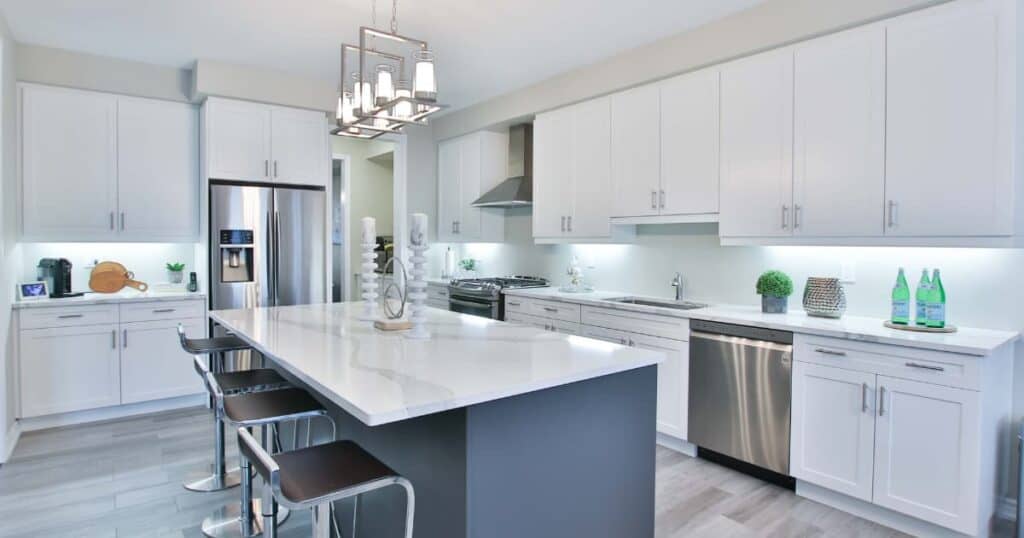
Another aspect you may have to consider if you are building a kitchen extension is The Party Wall Act, which essentially covers building work involving shared boundaries between you and your neighbours. If you have a good relationship with your neighbours, you may be able to convince them to sign a party wall waiver form. If not, you’ll need to serve a party wall notice to your neighbours of what you intend to build and gain their consent. If complications arise, you’ll need a surveyor to draft up a party wall plan to determine how you can move forward with the extension.
Contact a construction expert
You’ll want to ensure your extension is done to the highest possible standard, so it’s worth looking for reputable construction experts. It’s always worth consulting with family and friends for any contacts they have used previously. If you’ve worked with an architect for the project, they may also be well connected with high quality builders and other tradies.
Costs may vary from builder to builder, so it’s worth speaking to a few different ones to get an idea for how much the project may cost. Of course, this will also depend on the scale of the project.
Find a quality kitchen design company
Whilst you are looking for construction experts, you’ll also want to find a high-quality kitchen design company that suits you, or an interior design company which specialises in kitchens. You may have already used an architect to plan the layout of your extension, however, you’ll now want to use a design company who can visualise exactly how your end product will work and come up with layout designs that meet your approval.

