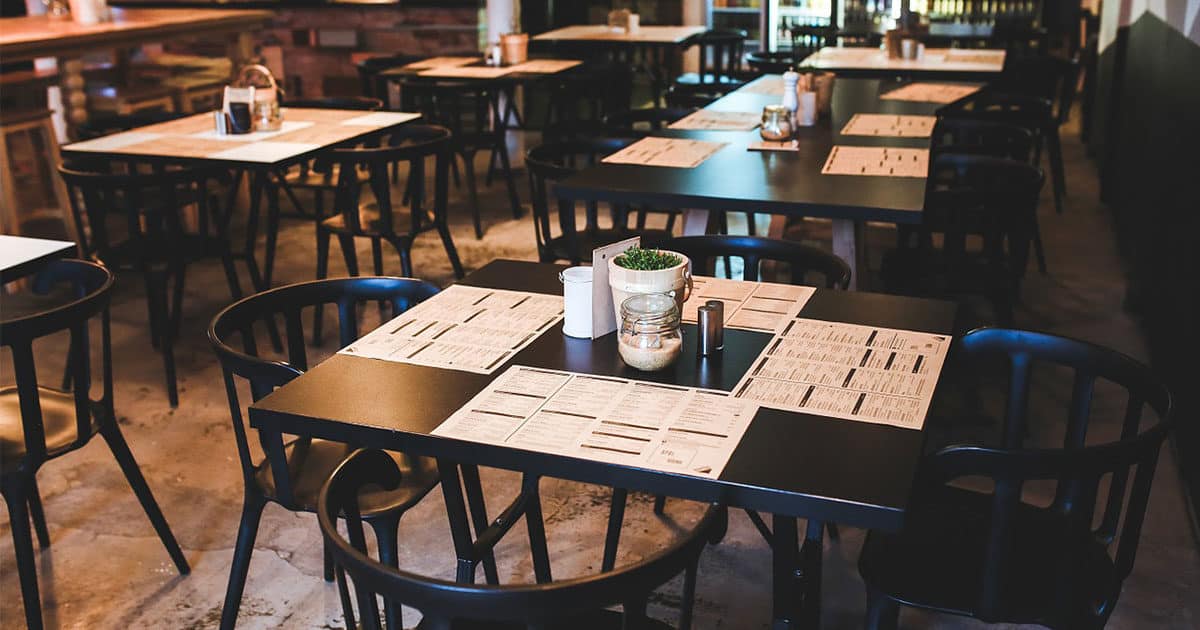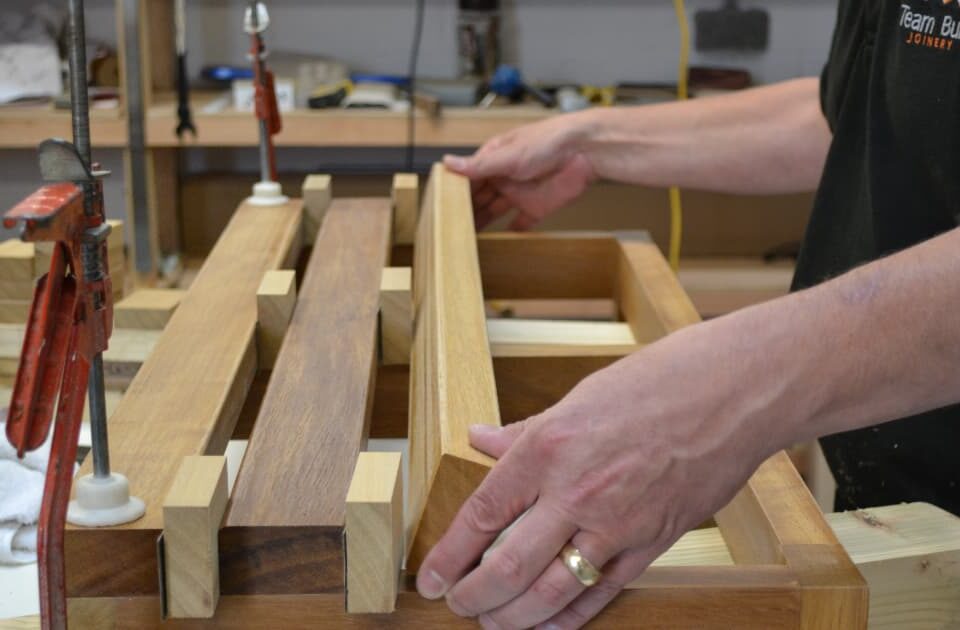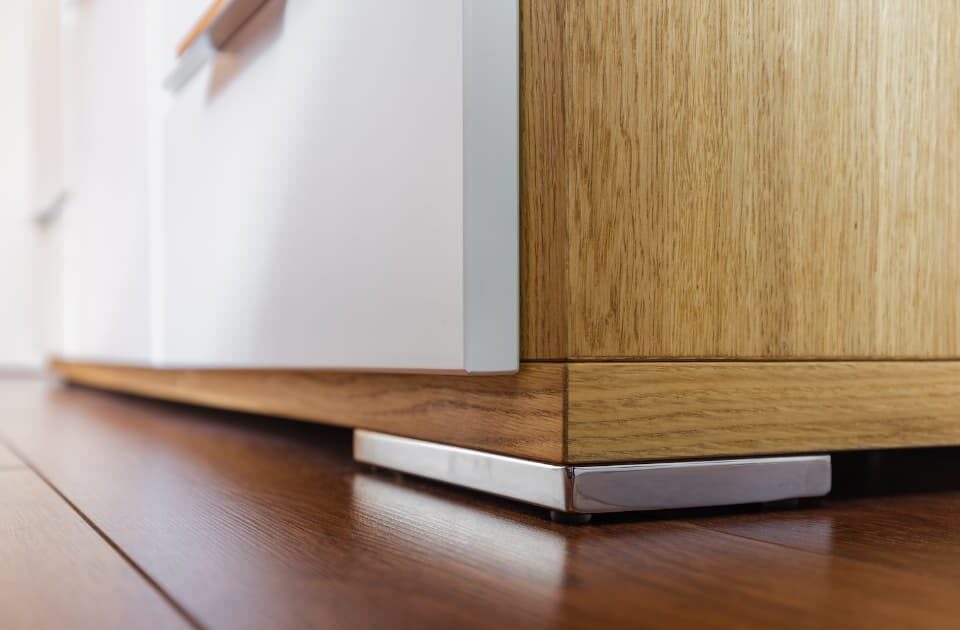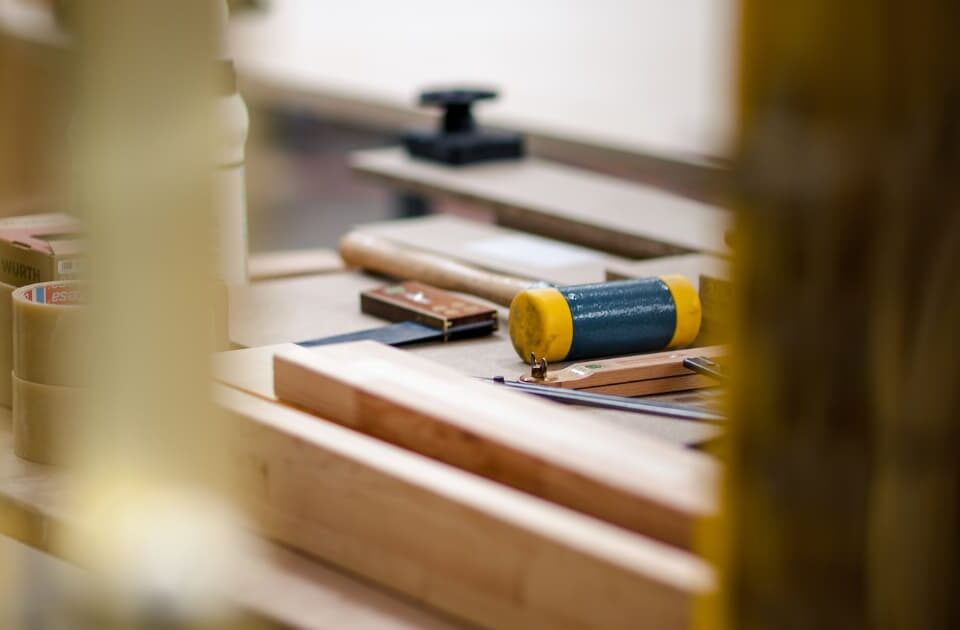How to Design a Restaurant: A Mini Guide

Eight Things To Consider When Choosing Garden Furniture
21st January 2019
5 Tips for Creating Your Perfect Bedroom
15th February 2019Restaurants are about so much more than good food and friendly service. A popular restaurant will have an ambience and style that attracts customers inside and leaves them feeling comfortable and satisfied while they dine with you. Designing a restaurant is no easy task, and it takes more than just having good taste in décor.
To design a successful restaurant, you need to take into account various aspects of the business, including how the space will work operationally and how it can be used to promote and up-sell your products and services. Successful restaurant design will enrich your customer’s dining experience and leave them more likely to visit again and recommend you to their family and friends.
Before you set out to design your new dining location, read our guide on how to design a restaurant and all the aspects you need to consider along the way.
Make a good first impression
The entrance to your restaurant is the first thing your customers will see, and it is the first step in their dining journey with you. Your entrance should be eye-catching and noticeable and feature your restaurant name bold enough for everyone to read.
You should theme your entrance to portray the style and type of your restaurant, so your customers know exactly what they are getting before they walk in the door. Remember, the right signage is crucial.
Carefully consider your floor plan
Once you’ve got customers through your beautifully designed entrance, your interiors need to continue to offer an excellent dining experience, and one of the most important design aspects for this is the floor plan.
Your floor plan should be made up of several primary spaces, and how they are designed together will play a huge role in how your restaurant operates and the quality of service you provide to your customers. The key areas to consider are:
- Kitchen: The kitchen is the heart of your restaurant, and generally will take up about 40% of the floor space. Although it is an area your customers may never see, you should never fall short on your kitchen as it is vital to the success of your business.
- Bar: Not all restaurants will feature a bar or countertop area, but it is often a great addition to any type of dining establishment. It can provide a comfortable waiting area for customers, and also offers more casual counter seating for customers just looking for a quick bite or drink.
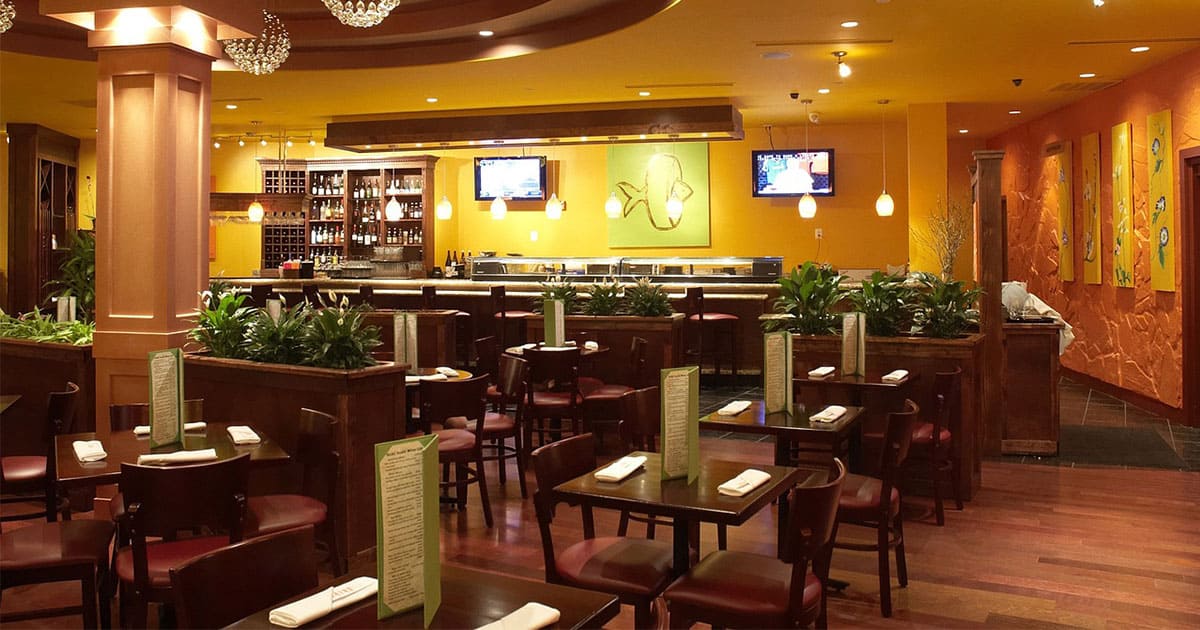
It goes without saying that determining a good layout for a restaurant is a key part of the design process
If your restaurant is small or an unconventional shape, you might feel like fitting in a bar isn’t realistic, but custom bars can easily be built to fit into any restaurant space.
- Restrooms: Consider placing your restrooms nearby to your kitchen so that you can save a bit on plumbing and water lines. If you have the space, then think about adding separate restrooms and changing areas for your staff.
- Dining area: Your dining space is where your customers will be enjoying your delicious cuisine and generally enjoying the ambience of your restaurant. Ensure you have adequate seating while also ensuring that traffic can flow easily. Once these two key aspects have been established, you can begin incorporating design elements to promote your brand and the restaurant concept.
Remember your target audience
While you are designing your restaurant, you need to keep in mind the kind of crowd you are looking to target. If you are aiming for a corporate demographic, then keep designs minimal and chic with simple colours and edgy furniture.
If you want to target families, then think about an area that will keep kids entertained while also making life as easy as possible for busy parents with highchairs on hand, large tables, and bathrooms with changing spaces.
To draw in a younger crowd, incorporate bright and bold colours with eye-catching wall art and trendy furniture; if you are targeting a younger audience, aim to make your restaurant as Instagram-able as possible!
Think about your furniture
The type of furniture you choose for your restaurant will have a big impact on the way your customers feel while they are dining with you. Combining traditional dining tables with bar seating and booths can create a laid back and modern atmosphere and will give your diners more of a choice of where they want to sit during their visit.
It is also vital to ensure you are utilising your floor space in the best possible way, and fitting in as many covers as possible without overcrowding your restaurant. Investing in custom built seating options that are specifically designed for your restaurant space is an excellent way of making the most of the space you have available.
Custom furniture including benches, unusually-shaped tables and wavy-edged bar seating can be practical but will also give your restaurant that unique edge over your competitors and offer something completely different to other restaurants.
Pick colours wisely
Colours have a big impact on the way our brains perceive things, and they can impact our feelings when they are used cleverly. It’s claimed that red is the key colour for increasing our appetites, while blue slows down metabolism.
Carefully consider these psychological factors when you are choosing your restaurant’s colour scheme. Avoid clashing colours that will be distracting to your customers. Furthermore, in smaller spaces, choose a lighter colour scheme and mirrors that will make your restaurant look more spacious.

