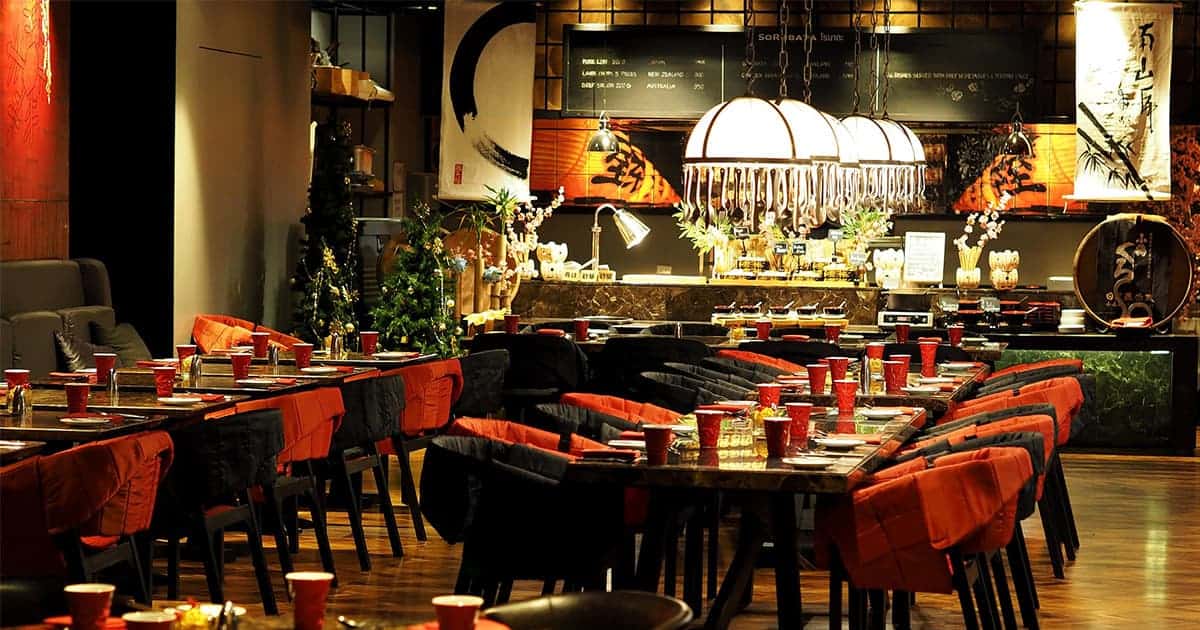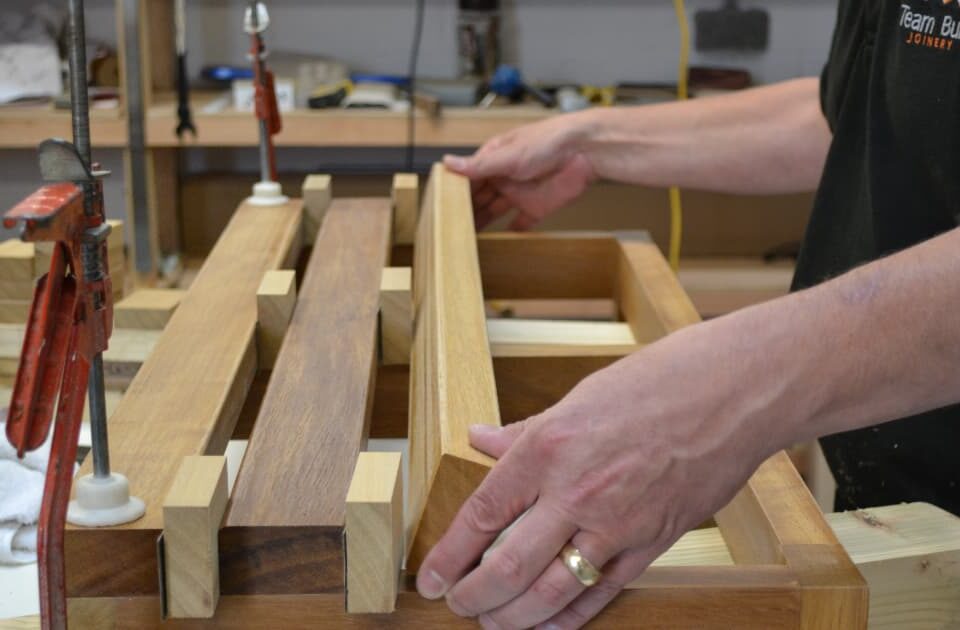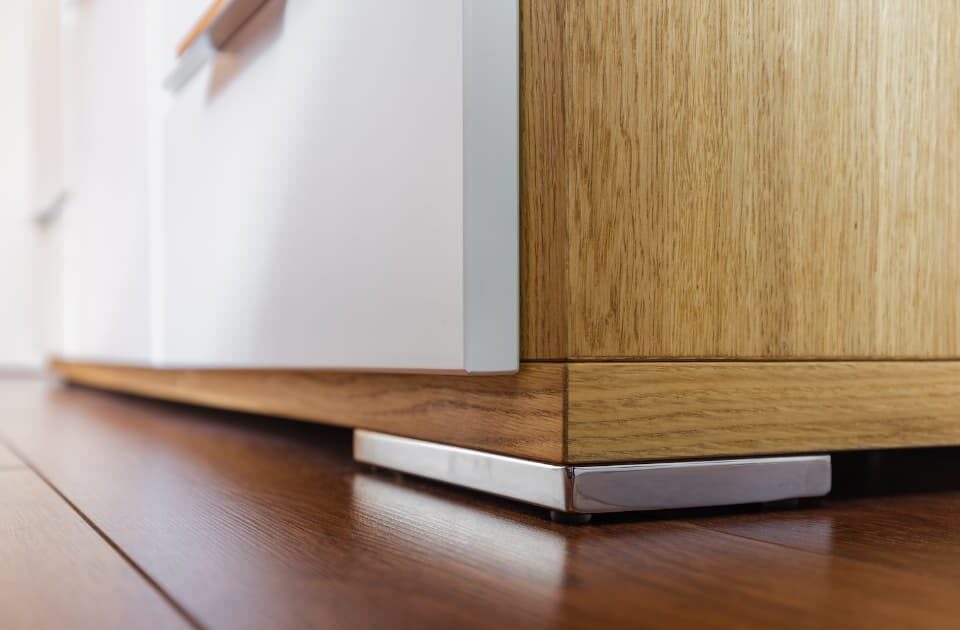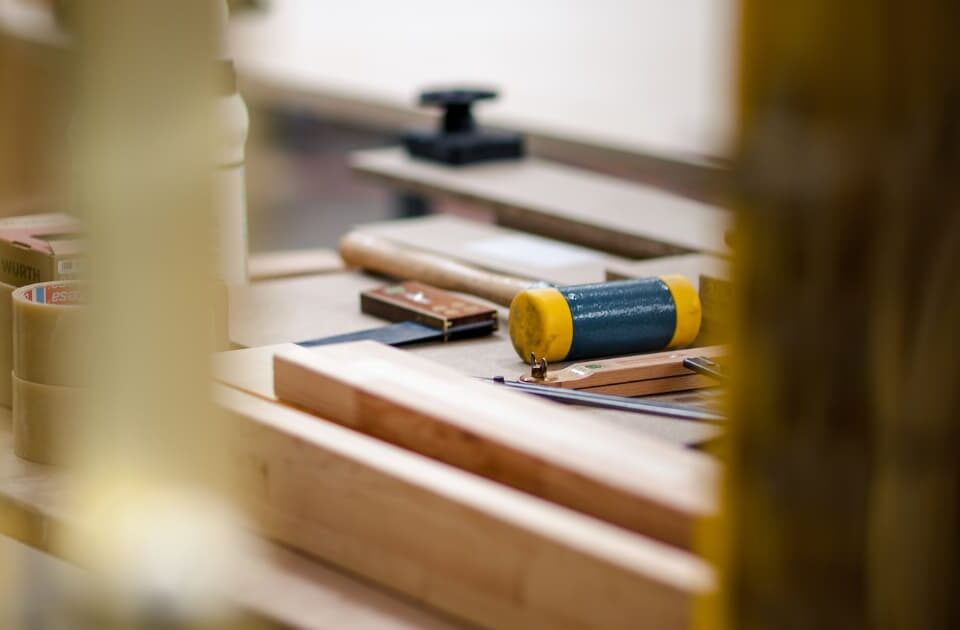5 Top Tips for Designing a Restaurant Dining Room

Top Interior Design Trends for 2020
16th January 2020
A Guide To Buying Wood Furniture
6th February 2020There are over 26,000 restaurants in the UK. This makes for a crowded market, one where it’s important to stand out. Which is where good restaurant design comes in. Whether a restaurant is formal or informal, large or small, dining room design is key to keeping customers happy (along with good food and excellent service). It isn’t, however, always as easy as it seems to get that design right.
To help, we’ve put together five top tips for designing the perfect restaurant dining room.
Five Top Tips For Restaurant Dining Room Design
1. Seating Area
The seating area is probably the most important part of restaurant design because it’s where customers spend most of their time. Get it wrong, and they end up uncomfortable, meaning they are much less likely to come back, no matter how good the food is. There are several factors to consider when it comes to the seating area:
- Types of seating: Generally, this falls into tables and chairs or booths. Tables and chairs offer more flexibility. They can be moved to around more easily, changing the dynamics of a space, and put together for larger parties. Booths, however, are great for small spaces, making them look bigger than they actually are.
- Style of seating: Whether a restaurant has tables and chairs or booths (or a combination of both), the seating needs to reflect the restaurant itself.
- Practicality: No matter how good furniture looks, it needs to be practical. Fabric chairs, for example, might look great but they take a lot more time and effort to maintain than wood or metal chairs. Regardless of the material, furniture should be able to withstand the knocks and scrapes that come with life in a restaurant.
- Accessibility: If you want to cater to all of your guests, you may need to consider having a range of seating options or cushions tomake your restaurant as accessible and comfortable as possible to everyone that may visit.
2. Floor Plan
While it can be tempting to fill a seating area to capacity, this doesn’t always work. Smaller spaces can quickly become cramped, with wait staff struggling to get between tables. This can leave customers feeling like they are on top of each other, negatively impacting their dining experience.
Large dining rooms can have the opposite effect, feeling cavernous and unwelcoming. Therefore, before placing tables and chairs, create a floor plan that shows just how the dining room will look. Try and keep at least 24” between the corners of tables to help diners feel comfortable and give staff room.
For larger spaces, consider ways the room can be divided up to reduce the risk of the restaurant feeling like a warehouse.
3. Hostess Stations
When a customer enters a restaurant, they want to know straight away who to talk to about getting a table. A host or hostess should be available by the entrance. To make it clear who they are and that they can help, there should be a hostess station. Like the seating, this should reflect the style of the restaurant. A modern restaurant, for example, may have a sleek podium-style station.
4. Waiting Area

Where a restaurant doesn’t require reservations, during busy periods there is a very good chance that customers will need to wait for a table. Where they wait should be comfortable and away from the entrance (unless the entrance is big enough to house groups of people). At the same time, it should be easy for the host/hostess to find them when their table is ready.
Bar areas are an excellent place for customers to wait for a table. To avoid over-crowding, however, or people waiting at the bar overflowing into the seating area, it’s a good idea to have bar stools and a divider between the two areas.
5. Wait Stations
Wait stations are a vital part of any restaurant. A good wait station is stacked with everything a diner might need from wine glasses and silverware to condiments and carry-out boxes. It should also be out of the way so that customers can’t see it, or – if they can – aren’t distracted by it.
Final Checks
Finally, remember, there are lots of variables when it comes to restaurant design. Wherever you can, enlist the help of specialists, industry experts who understand what works and what doesn’t in a dining room. Plus, take time to spend time in the space before it opens. Sit in the chairs, imagine what it would be like to be a diner, and look for things that would put you off visiting again – is there a draft from a door for example, or is a table in a walkway to the kitchen or toilets? If something bothers you, it will likely bother your customers, so make the changes now before you open.




