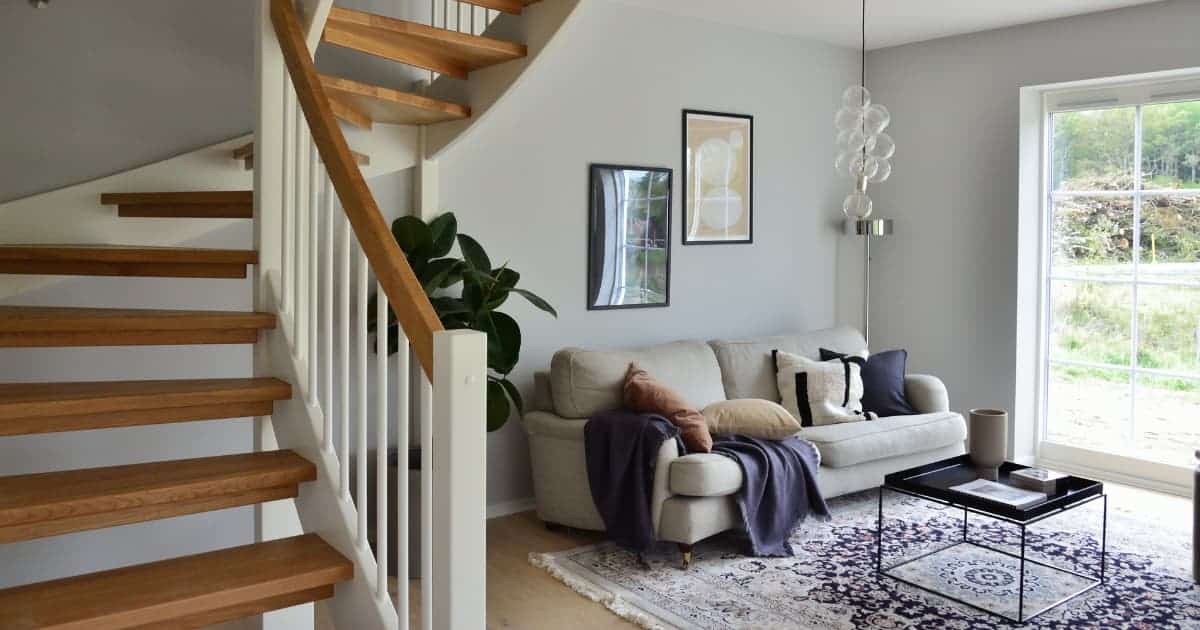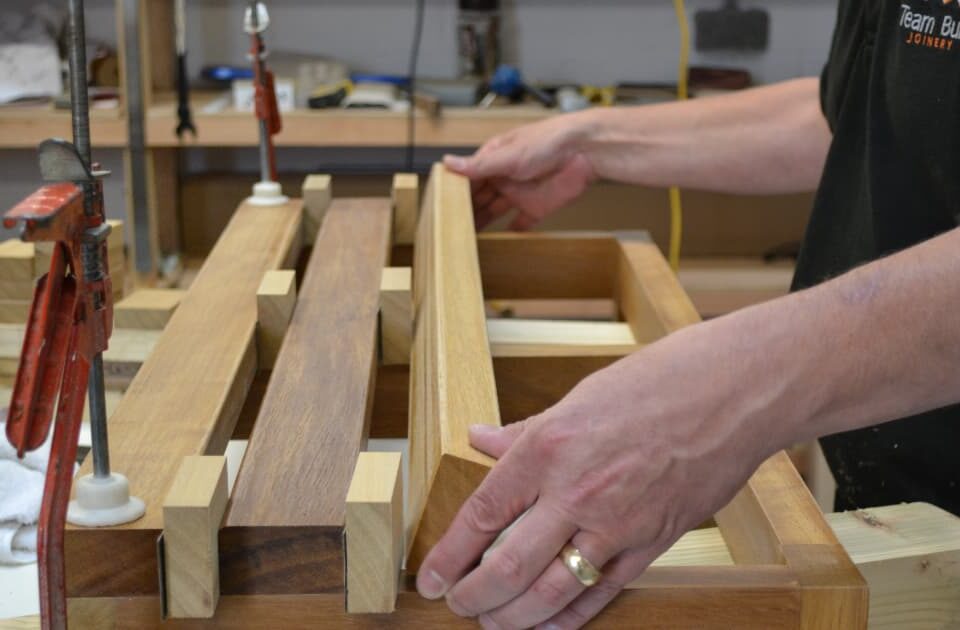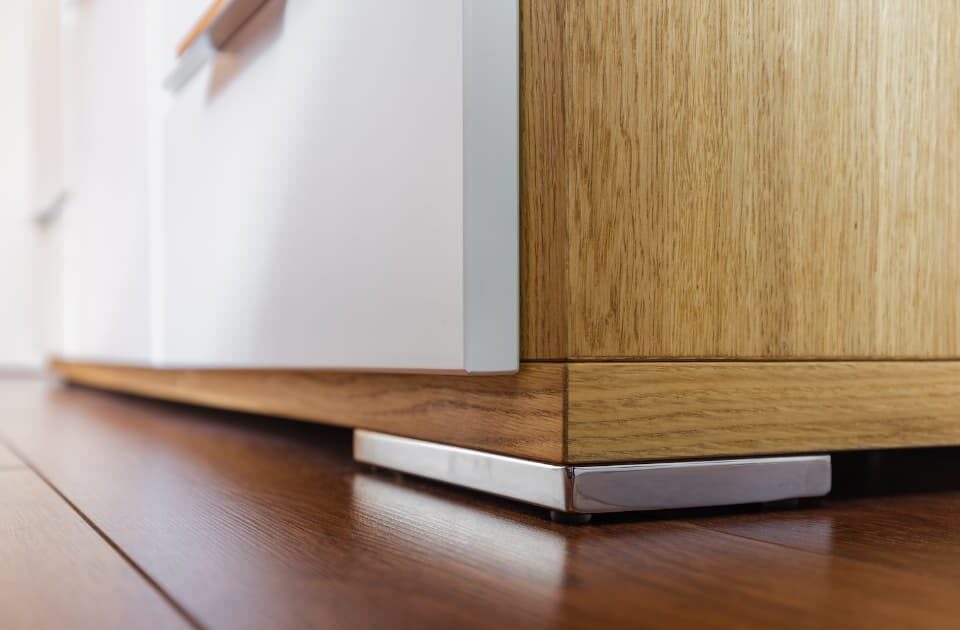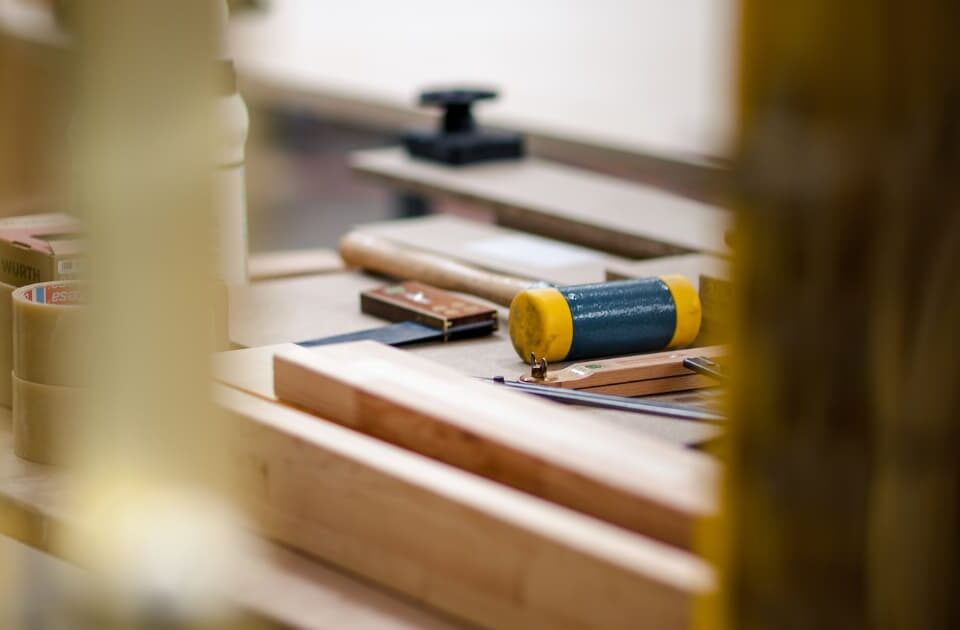Staircase Design Regulations and Terminology

Dining Table Shapes: Which is Best for You?
30th July 2021
Hotel Interior Design Guide
18th August 2021Believe it or not, staircases actually need to abide by a set of regulations. This often surprises people, who don’t realise until they need to work on their own staircase design. If you’re reading this article and are planning on getting your stairs redone, you’ll hopefully have a bit of a head start before you begin work!
In this blog post, we’ll cover some of the regulations relating to staircase design, as well as some of the terminology commonly associated with the subject.
Staircase building regulations in the UK
Due to the nature of staircases, they have the potential to be a serious hazard if they are not designed properly. Therefore, strict regulations are in place for staircase design, and it’s essential that your stairs adhere to the rules. Some of the specific regulations include the following rules:
- A minimum of 2000mm of clear headroom is required above the pitch line
- Staircases need to have a maximum rise of 220mm and a minimum going of 220mm
- Flights of stairs need to have a handrail on at least one side if they are one metre wide and, on both sides if they are over one metre wide.
- Staircases need to have a maximum pitch of 42 degrees
More in-depth regulations are available to view through the Approved Document K, which is the official document for all legal requirements relating to staircase design.
Understanding staircase sizes
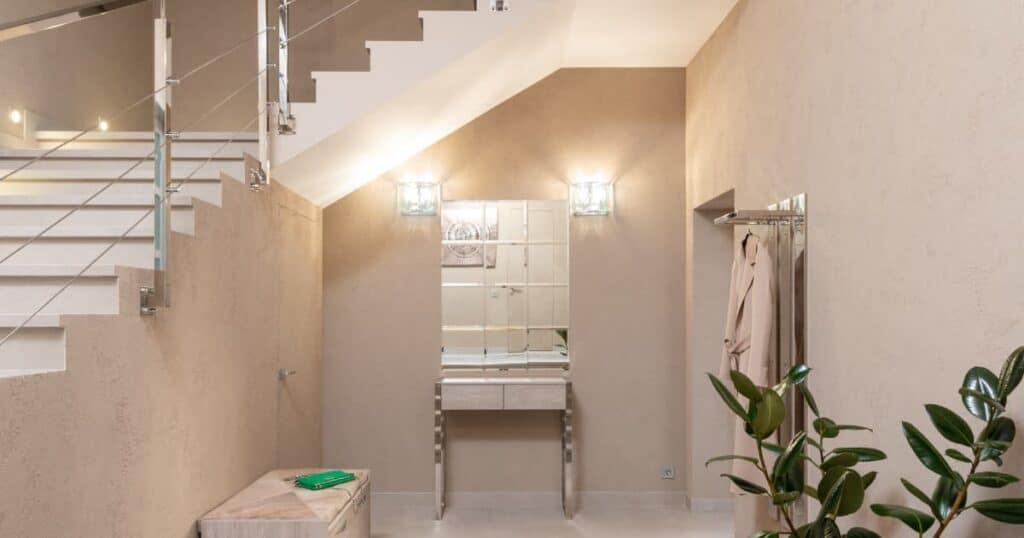
The size of your staircases is an aspect that should be considered first when you are looking into staircase design. To initially establish the size of your staircase, you’ll want to calculate the total rise. The rise of a staircase is the total distance between the ground floor to the floor level above.
The average total rise of a staircase is 2,600mm, which divides into 13 200mm steps which each rise by 200mm. To stay within regulations, stairs need a rise of between 190mm and 220mm – so 200mm is a good measurement to aim for.
Once you’ve calculated the rise, you can work out the number of treads you need. Typically, you’ll need one less tread than the total number of risers. So, if you have 13 risers, you’ll need 12 treads.
Next, you’ll want to establish the ‘going’ which is the measurement of the face of one step to the next. To meet regulations, the going needs to be a minimum of 220mm, so your stairs don’t end up too narrow. There are no restrictions regarding the width of staircases, however, it’s often suggested that a width between 800mm and 900mm works best for most staircase designs.
Staircase terminology
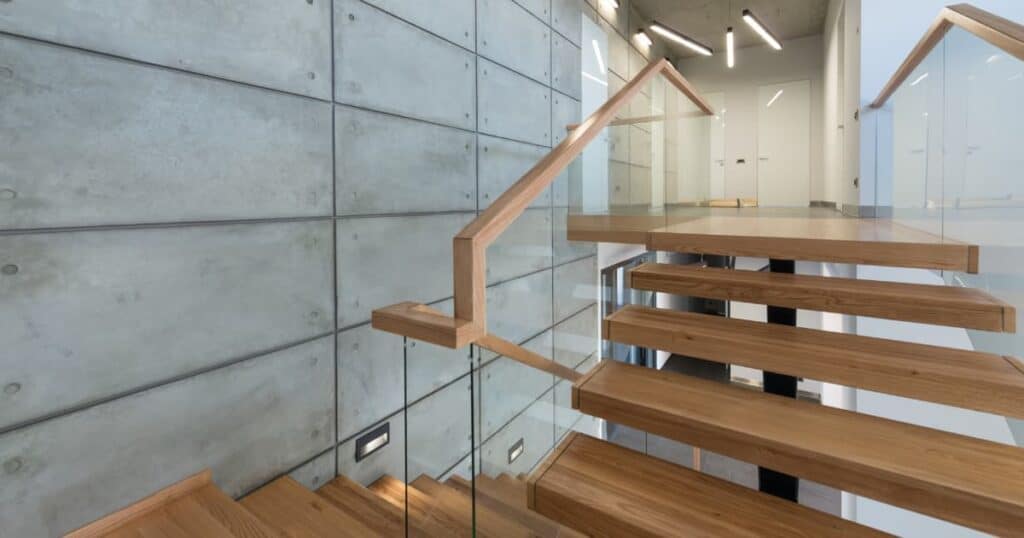
When looking into the specifics of staircase design, some of the terminology can get confusing, but it’s important to understand the details – especially if you are considering custom staircase design. We’ve come up with a list of some of the more unique jargon relating to staircases, so have a read through to get a better understanding of the terminology!
Balustrading – The collective name for the assembly of baserails, caps, handrails, newels, and spindles.
Continuous Handrail – This essentially describes the straight lengths of handrails connected to the fittings in place for balanced support.
Going – The going describes the distance between the edge of one step and the start of another. The minimum requirement for going measurements is 220mm, so each step needs to be at least this size to avoid being too narrow.
Nosing – This describes the edge of the tread overhanging the face of the riser below.
Pitch – The pitch of the stairs refers to the angle between the notional line connecting all treads and the stair width.
Rise – The rise of a staircase refers to the vertical distance between the initial floor and the floor at the top of the staircase. The individual rise of steps refers to the distance in-between the top of a tread to the next top of the tread.
Riser – An individual riser is the board that forms the face of the step. The maximum measurement of a riser cannot exceed 220mm according to the regulations.
Step – A step is defined as the combination of the tread and the riser.
Tread – A tread refers to the top surface of a step (the section that you stand on).
Whilst this isn’t an exhaustive list, it can hopefully give you a better understanding of some of the more specific terms associated with staircase design regulations. If you have any further questions, feel free to get in touch.

