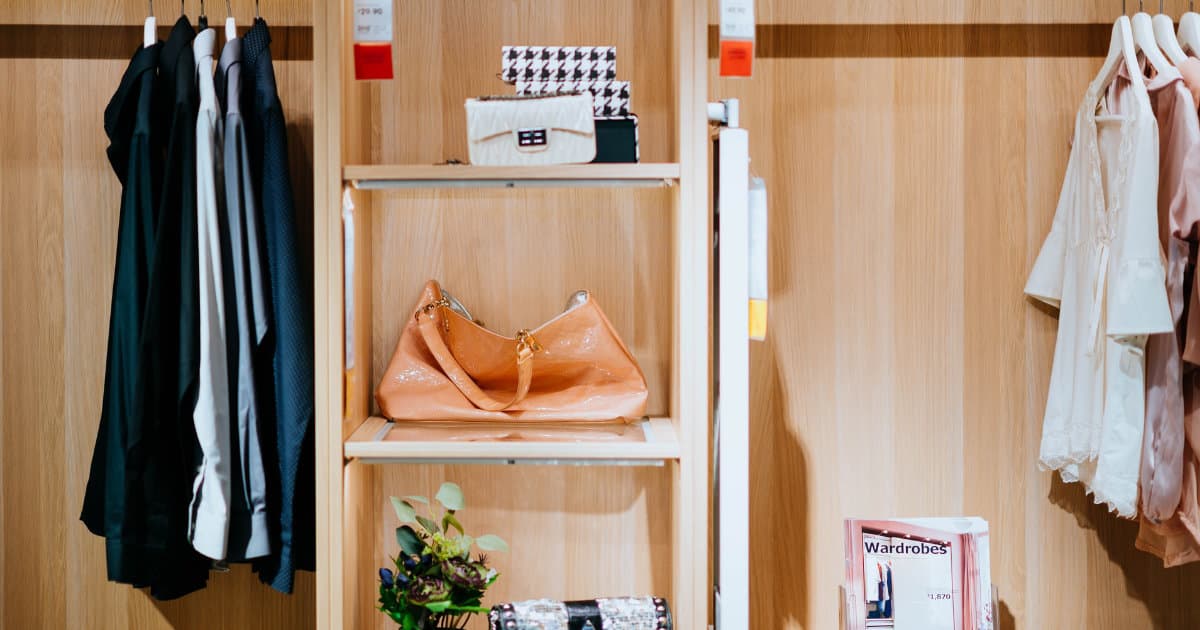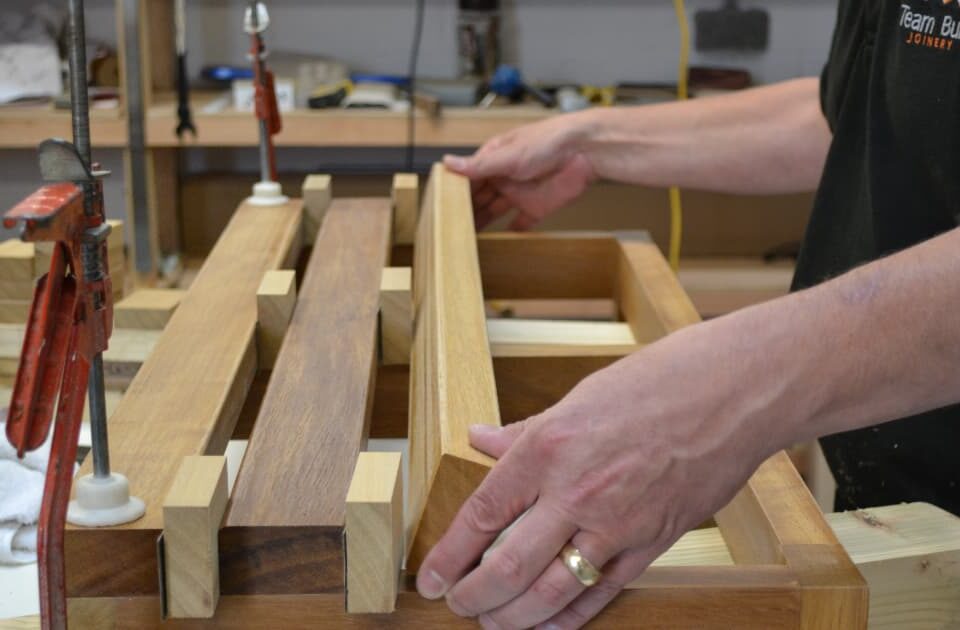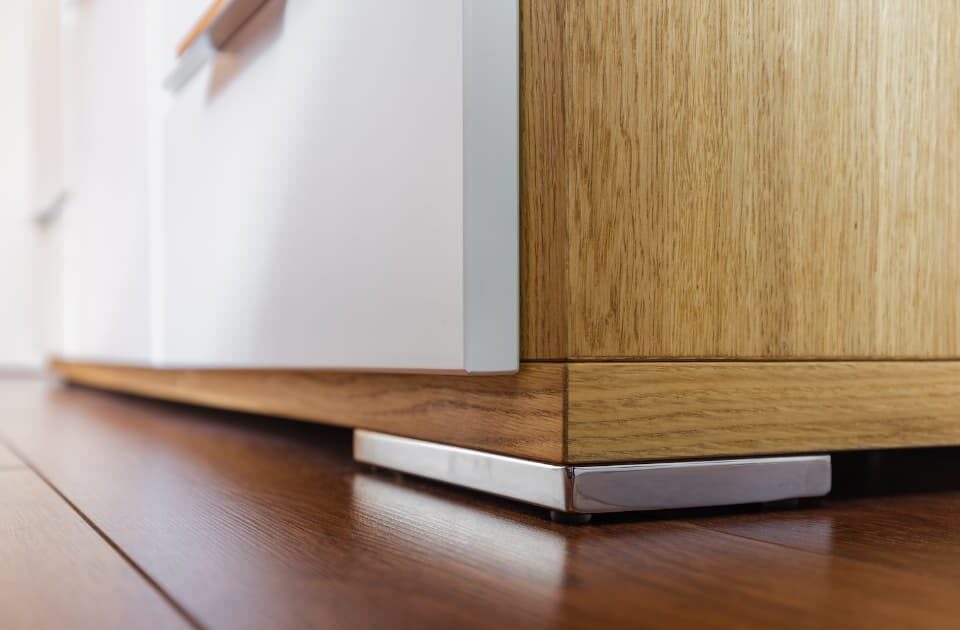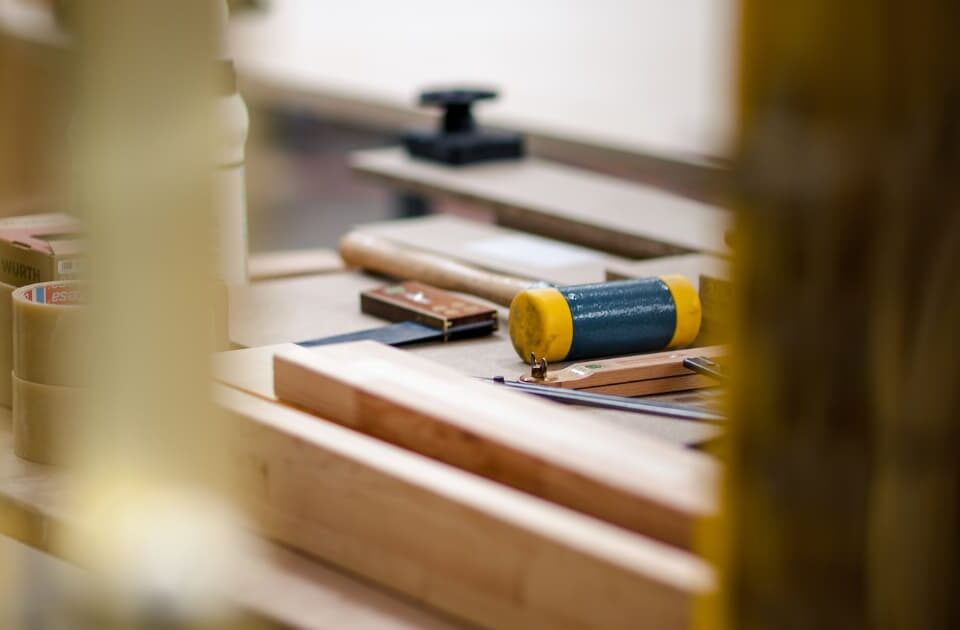A Mini Guide to Walk-In Wardrobes

The 7 Elements of Interior Design
24th November 2021
Benefits of Opting for Bespoke Home Office Furniture
8th December 2021Whether you own a ton of different clothes and outfits or prefer more of a capsule closet approach to clothes storage, having a walk-in wardrobe presents a whole host of benefits beyond mere storage capacity.
In this blog post we introduce the benefits of designing your own walk-in wardrobe, consider some of the design boundaries you need to think about, and share some of our ideas regarding how to fit a walk-in wardrobe into your home.
The Benefits of a walk-in wardrobe
A walk-in wardrobe not only optimises your storage space but presents you with a dedicated space for all of your outfits, accessories, shoes and other image-related possessions. For many, it presents an opportunity to keep your belongings stored neatly and in a well-presented way – making it easier than ever to find what you’re looking for and ensure that clothes don’t get forgotten after a few weeks or months of no wear.
Another benefit of a walk-in wardrobe is the treatment that clothes and accessories get, allowing you to display your most precious items and ensure that there is adequate space for your clothes to be hung up or folded without being crushed or damaged.
So, how do you design the perfect walk-in wardrobe for you?
How to design a walk-in wardrobe
There are a wide range of considerations to think about and take into account when designing a walk-in wardrobe, from the amount of light you will need to the way you will maximise your use of space and ensure adequate storage which can be accessed easily.
99% of walk-in wardrobes in standard houses do not have windows or a natural source of light, so factoring lighting into your wardrobe space is integral in making it a usable environment. The light you choose is also a factor in establishing the kind of vibe you want to create, with soft lighting creating a luxurious and calming space while spotlight in certain places can help you to pick out different outfits.
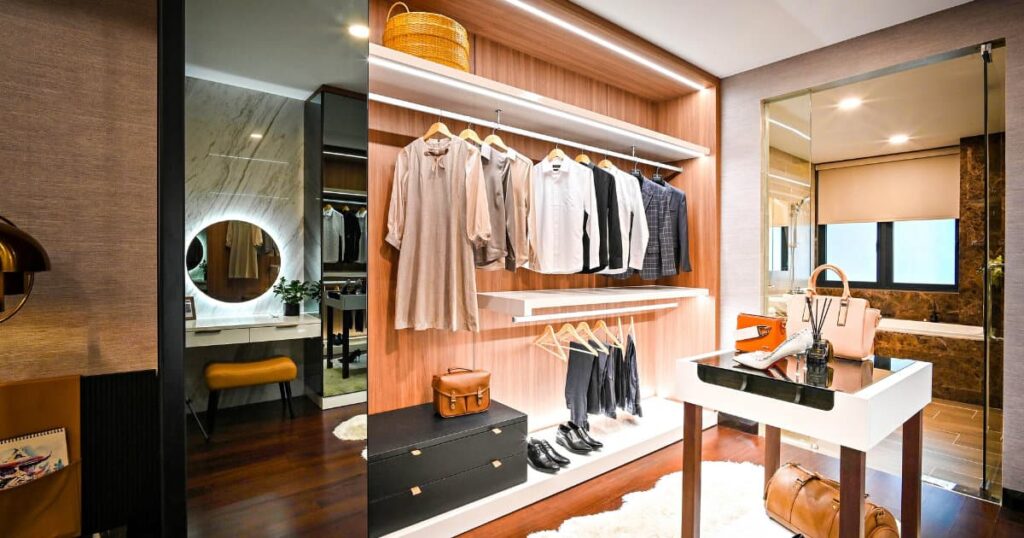
Storage and, more importantly, accessibility to that storage is another factor you need to keep in mind when designing your walk-in wardrobe, with lots of clients factoring top level storage for shoes and accessories into their wardrobe spaces without considering how they will access or reach those shelves. Whether it’s a fitted ladder or a small stepladder, safe accessibility is important and should not be overlooked.
If you’d rather avoid ladders in your walk-in wardrobe, there are other ways of installing extra storage through clever fittings and making use of redundant space – whether that means installing shelves above your railings, selecting soft furnishings which double up as storage spaces (ottomans are a firm favourite!), or using drawers rather than shelves to make accessibility to items at the back even easier.
Finally, you need to think about the way you will open or access the space itself – with doors adding a glamorous and luxurious vibe but often encroaching on the wardrobe space at the same time. You can avoid this with sliding doors or by choosing a door which opens outwards (provided your bedroom or hallway space is large enough to accommodate an outward opening door).
Walk-in wardrobe ideas and inspiration
Before you let yourself loose on the design pad, here are a few suggestions and ideas from the best walk-in wardrobes we have seen and worked on.
- Glass doors: If you decide to construct a whole new walk-in wardrobe into your bedroom and you have plenty of space and natural light, harness this by creating your walk-in wardrobe with glass doors. The glass will ensure that your wardrobe is filled with natural light and the light from your bedroom.
- Walk-in wardrobe / dressing room: Optimise the way you use your walk-in wardrobe space by turning it into a dressing room as well as a wardrobe. This will of course depend on the size of the space you create, however integrating a dressing table and space to get dressed will make the space feel more like your own personal environment for getting ready and will allow it to become a space of comfort for you.
- Bespoke units: Tailored shelving and bespoke units will ensure that the space in your walk-in wardrobe is used in the best way possible – no matter how difficult the composition and structure of the space may seem. From sloped ceilings to odd corners, we can make anything usable with our bespoke furniture design options.
- Inject your own personality: Details and personal touches don’t have to be restricted to the decorating – there are ways of integrating these aspects into the design itself, with placement of shelves and units all able to be selected by you based on your lifestyle and the way you want to use the space.
For more advice and support on building your dream walk-in wardrobe, get in touch with our team today.

