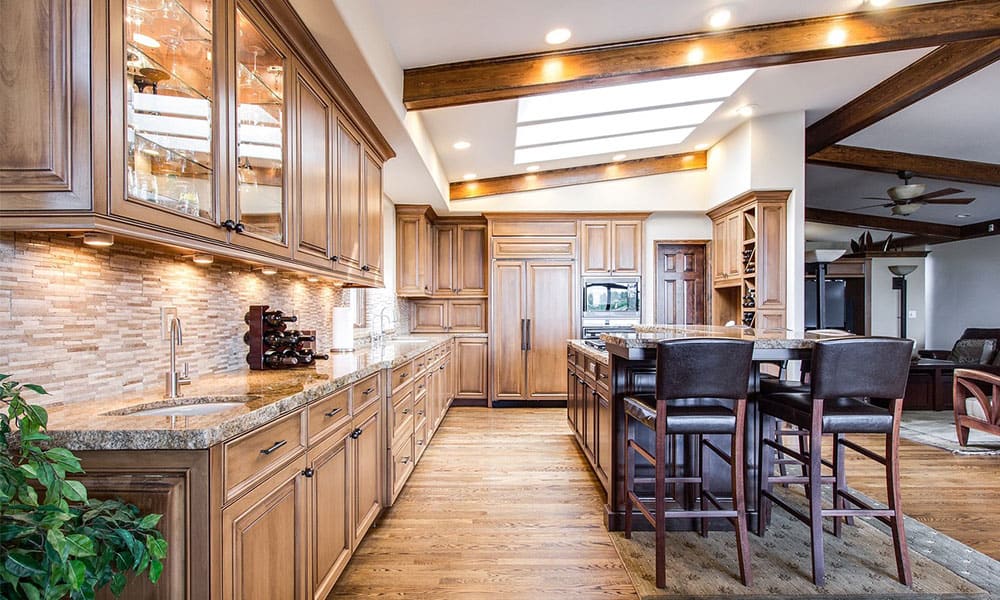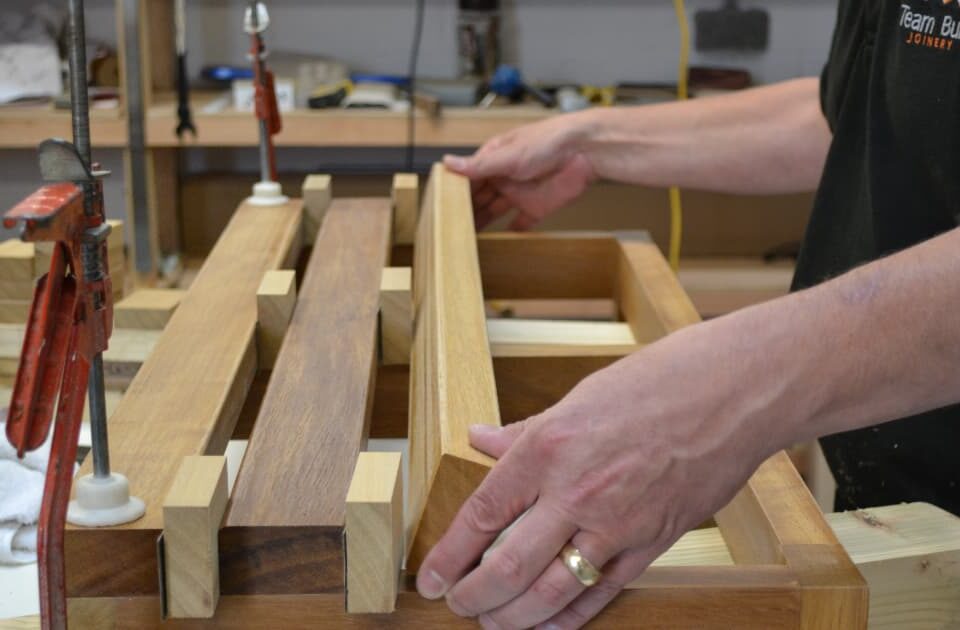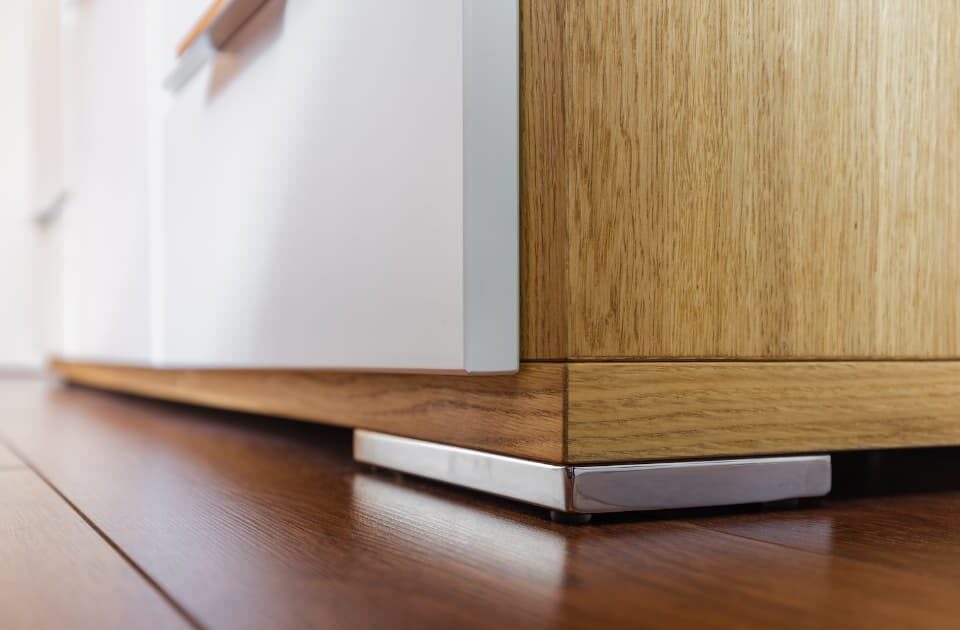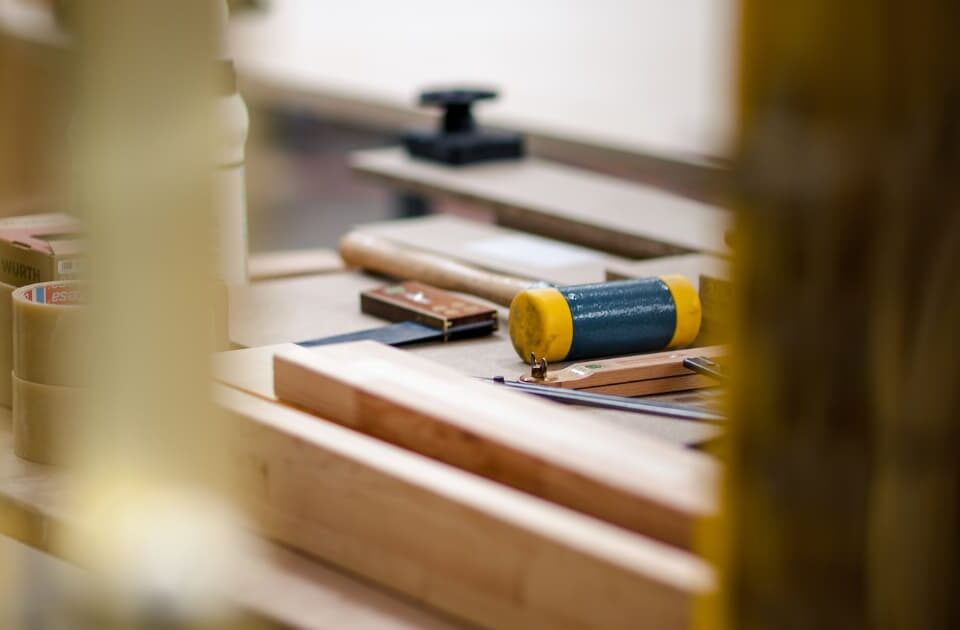10 Essential Kitchen Design Tips

7 Tips for the Perfect Shop Fit Out
6th December 2018
Bespoke Furniture vs Mass-Produced: Which Is Best For You?
15th January 2019The kitchen, for many, is the most important room in the home. It is the place where family comes together, the place where you share a coffee with friends and the place where you prepare all of your meals. Therefore, when it comes to designing your new kitchen you will need to make several considerations in order to make the right decisions that will lead to a kitchen that not only looks great but serves its purpose in a functional and practical way.
Following the design tips below and get everything right in your kitchen.
Plan ahead
Designing a kitchen is no simple task because there is so much to think about and there is no ideal shape. The great thing about kitchens is that they can be designed to fit almost any shape and that is why you need to plan ahead. Think about where you want your sink, your appliances and your island if you are having one. You will need to think about space and how easy it is to move around. There is a lot that goes into planning a kitchen.
Think about storage
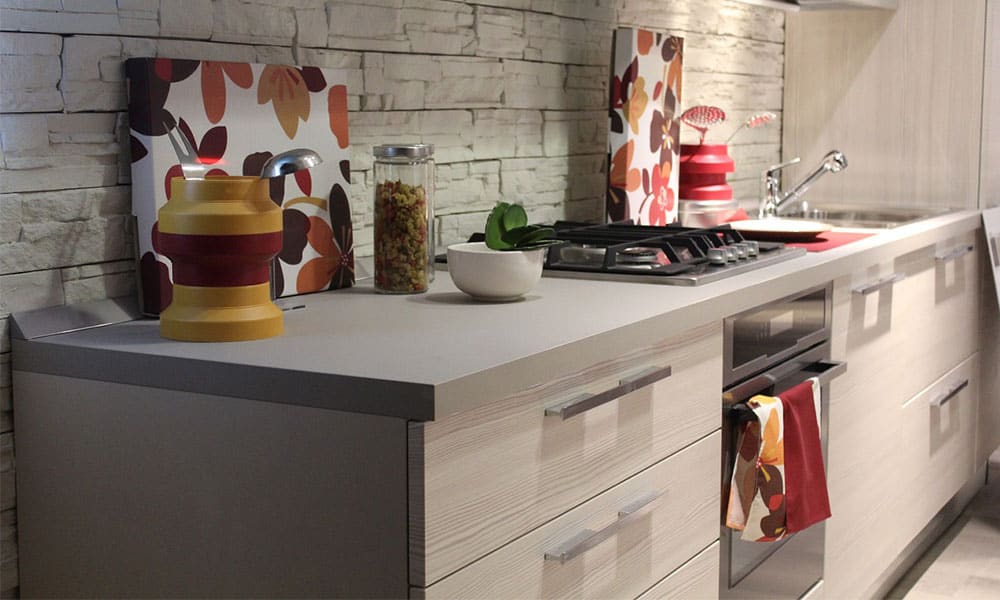
At the planning stage, one of the biggest mistakes people make is forgetting about storage. Many of is accumulate so many items and with all the things that we need to use in the kitchen, you need to get your storage absolutely right. Think about wall units and how they will be positioned and consider having deep drawers and fold out cupboards that enable you to maximise the space.
Choose the right lighting
The kitchen is different from any other room in the home when it comes to lighting because your lighting needs to be spot on. The idea is to make sure that the light is spread across the room because you need to be able to see what you are doing when you are standing at the worktop. Consider under-unit lighting and LED lighting for your ceiling lights.
Think about power for your appliances
If you don’t have a utility room then you will need to make space for your appliances and with that, you will need to think about how you will power them. We have refrigerators, washing machines, tumble driers, dishwashers and your worktop appliances and so, you will need a sufficient number of power sockets in order to power them correctly.
You need sufficient worktop space
The worktop space is vital because this is the place where you will not only prepare meals but also store your common appliances such as a microwave, kettle, toaster and maybe a coffee machine. All of these take up space and so, you will need to think about the space that you have because you don’t want it to look too cluttered.
Buy new appliances
If you are having a brand new kitchen then there is no point in putting back in old appliances that look worn. Yes, you will save money but essentially it will bring the overall look of your kitchen down and that is not what you want after spending thousands on a new kitchen.
Make it family friendly
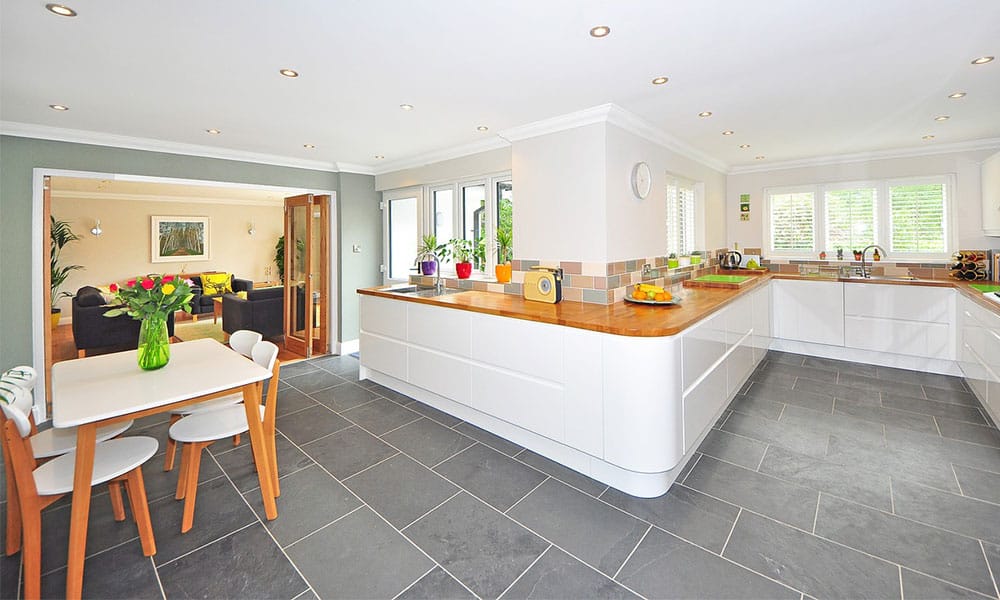
If you are designing a kitchen for a family home then you will need to make it family-friendly. You will need to consider things such as visibility, doors that lead out to the garden and maybe even rounded countertops. Slip-resistant flooring will really make a difference and thinking about an area where the family can get together will ensure that the kitchen remains the hub of the home.
Think about your extractor fan
Keeping the air clean in the kitchen is crucial because nobody wants nasty odours lingering or smoke from cooking. Choose an extractor fan that will remove all odours and any smoke efficiently and effectively.
Think about waste
We all generate a lot of waste and now we have to consider how we get rid of that waste. Many of us are expected to split up our waste based on the recycling needs of our local councils and so, having an area in the kitchen where you can place all of this waste will make sure it is out of sight and out of mind while making life easier for you.
Choose the right flooring
The flooring will really finish off your kitchen and it is one of the most important aspects of the room. So, think about what kind of flooring you require such as vinyl flooring, tiling or maybe even a wooden floor. Remember that you will need something hard wearing and something that can withstand spills and even the dropping of items. Get your flooring right and it will continue to keep your kitchen looking fresh for years to come.

