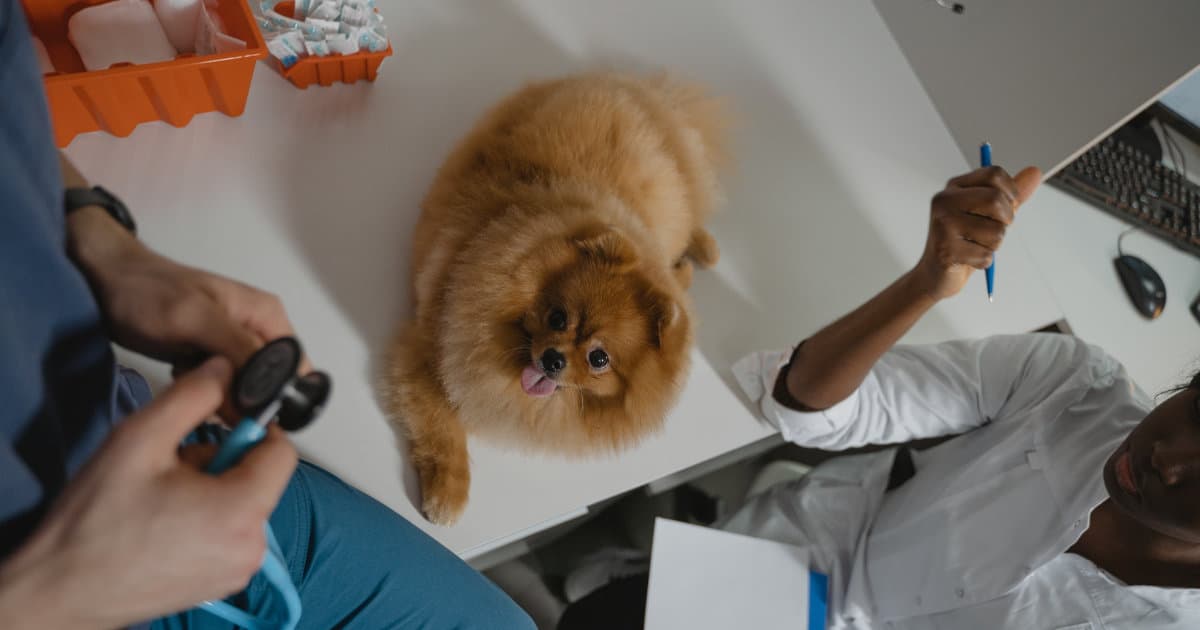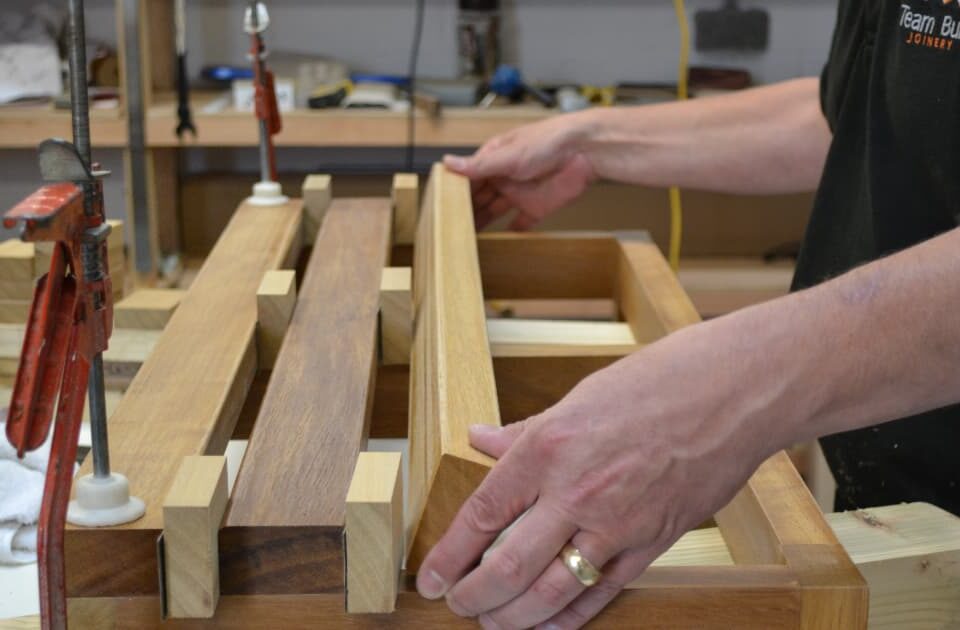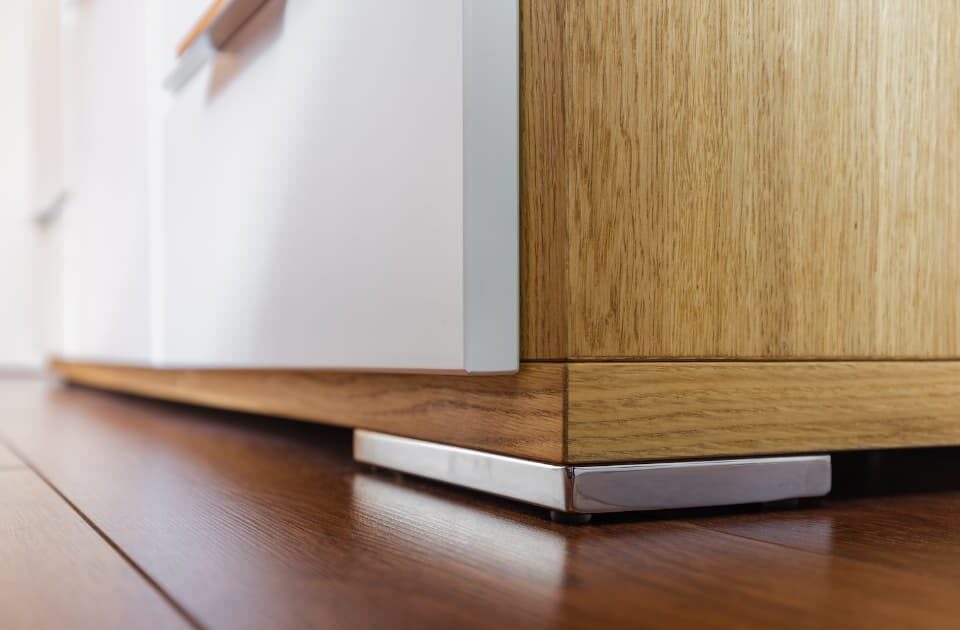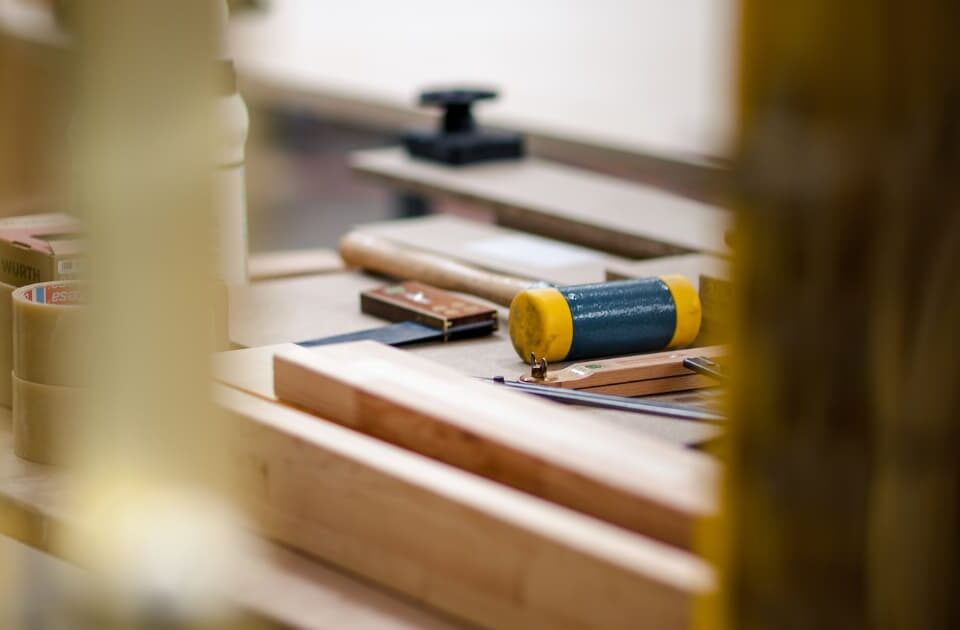Veterinary Practice Interior Design Guide

Restaurant Design Trends 2022
15th June 2022
Internal Doors Guide
13th July 2022A unique space in that it needs to cater to the needs of both humans and pets, a veterinary surgery is a primarily practical building – but one which also needs to tick a selection of interior design requirements to settle the nerves of both the furry patients and their concerned owners.
In this guide, we explore some of the main areas you need to consider when designing a veterinary practice, to ensure that you are delivering the service that both pets and their humans need.
Navigation and the client’s journey
First up is the very construction of the building and how it relates to parking. When a patient is brought to the practice, their owner needs to be able to transport them into the practice easily – and know where they’re going when they get there!
From painting arrows on the floor, to creating a one way system which is easy to understand from both outside and inside the practice, the more thought you can put into the navigation and arrival of clients and their pets, the better the experience will be.
A dual purpose waiting room
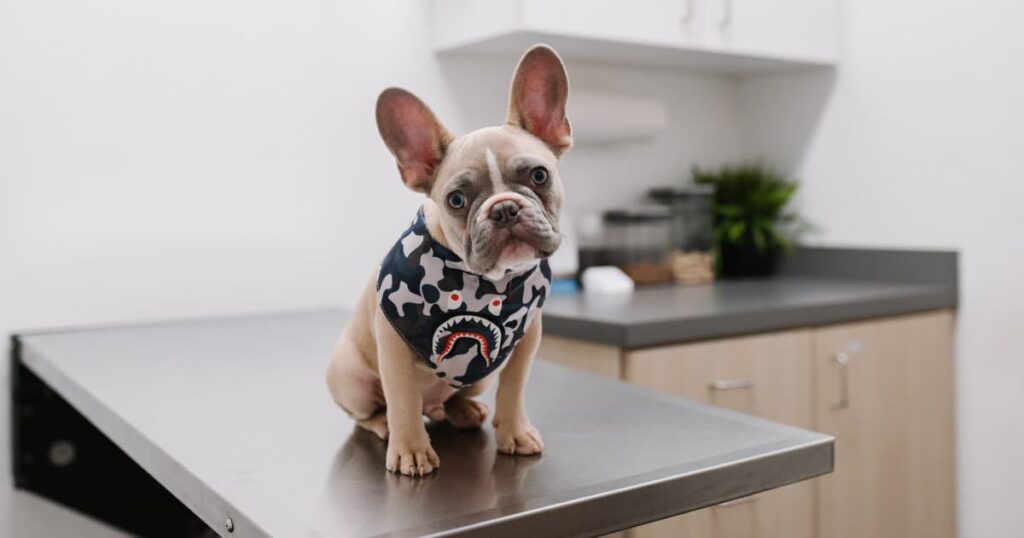
There’s a reason why hospitals put so much time and effort into designing the right waiting area – it’s because patients and especially their families spend a lot of time there, and the space needs to reflect a calming and relaxing vibe. Well, the same is true of veterinary practices, except in this case you need to calm the nerves of both the pet and their owner.
Consider vibrant and positive images and photos of other pets that have passed through your surgery, updates and other signage which provides useful information to pets, and a consistent representation of your brand throughout the space.
And while we’re on the topic of branding…
Make sure your logo evokes trust
As a veterinary practice, you are primarily a business and so rely on repeat custom and the enticement of new clients in order to continue running successfully. In that respect, how clear is your logo and does it – with its colours, wording, and imagery – all evoke trust and showcase you to be a reliable and reputable business?
As part of your work on branding, make sure that the logo is clean and clear, and that it is consistently presented across the arrival reception, waiting area, and surgical rooms. You can also take elements of the logo, especially the branding colours, and integrate them around the interior to create a harmonious look.
Pay attention to flooring
Pets are not averse to accidents, especially those that are injured and unwell. As part of the practical and functional design of your veterinary space, make sure that the floors are easy to clean – ideally made from a tile or laminate which will not soak in or hold onto stains.
As part of your flooring design and installation, it is also important to pay attention to the journey from car park to waiting room, and waiting room to surgery or clinical room, for those on four legs. Avoid stairs or very slippery floors as a main rule of thumb.
Soften the clinical aesthetic
Soft furnishings and natural materials are all great ways of minimising and softening the clinical aesthetic which can very easily take over a veterinary or any other clinical space. For the owners who are anxiously awaiting the results from a check up on their pet, make sure that you invest in comfortable chairs for the waiting room – and factor as much aesthetic detail into the surrounding space as you can.
Indoor plants are an excellent way to warm up a sterile environment and can also be beneficial in terms of the way they clean the air and remove pollutants and toxins.
Bring in a professional company to help bring it all to life
From ticking those health and safety boxes to ensuring your veterinary practice is as welcoming and calming as possible for both humans and pets, by far the easiest way to achieve the perfect finish is to work with an experienced professional interior design and construction company. When you work with us, not only do you benefit from our expertise but also from our breadth of experience – with our team able to provide tips and solutions to those fiddly areas you haven’t quite ironed out in your mind yet.
For more information, get in touch with us today.

